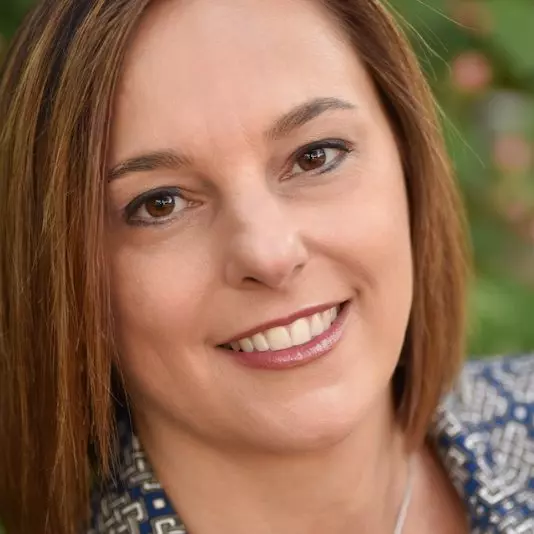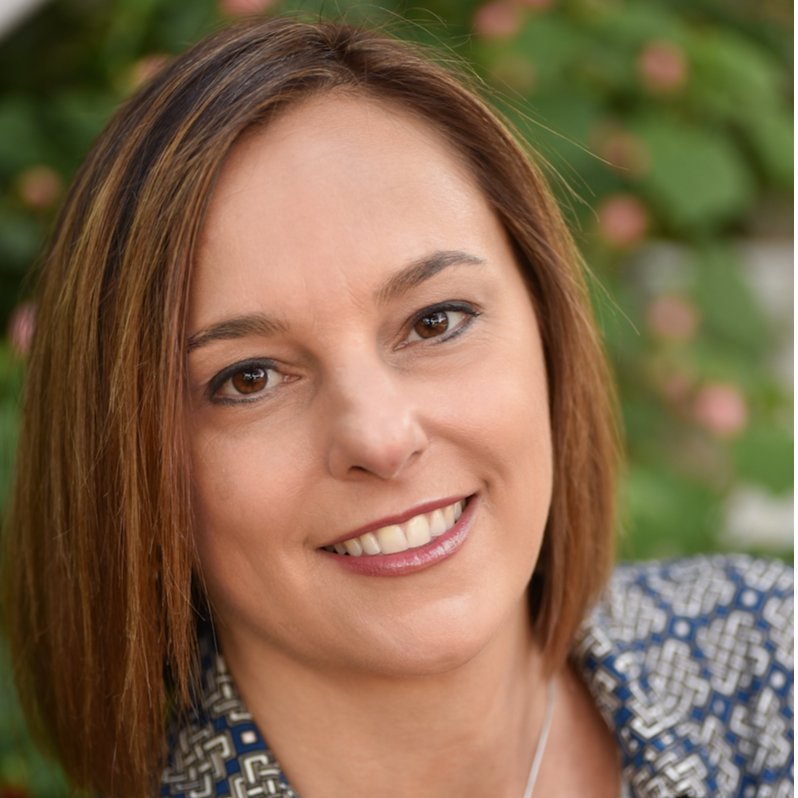For more information regarding the value of a property, please contact us for a free consultation.
Key Details
Property Type Single Family Home
Sub Type Single Family Residence
Listing Status Sold
Purchase Type For Sale
Square Footage 2,300 sqft
Price per Sqft $269
Subdivision El Camino Real Estates
MLS Listing ID 2825345
Sold Date 10/03/25
Bedrooms 3
Full Baths 3
HOA Y/N No
Year Built 1999
Annual Tax Amount $8,037
Tax Year 2025
Lot Size 1.040 Acres
Acres 1.04
Property Sub-Type Single Family Residence
Source actris
Property Description
Set on a full acre across the street from the Colorado River, this custom 3-bedroom, 3-bath home offers an exceptional lifestyle with space, comfort, and versatility. Freshly painted and designed with flexibility in mind, it features two primary suites—ideal for multi-generational living or using one as a second living area—plus an office and open-concept kitchen that flows into the dining and living room, anchored by a beautiful double-sided ventless electric fireplace.
Outdoors, enjoy resort-style relaxation with a sparkling pool and waterfall, a covered outdoor patio ideal for grilling and gatherings, and a two year old medical-grade hot tub for year round relaxation.
For the hobbyist or professional, the 1,200 sq ft insulated shop is a dream—steel beam construction on a 30x40 concrete slab, fully equipped with water, electricity, and a professionally installed lift that conveys with the property. A separate, climate-controlled “she shed” or hobby space adds even more flexibility.
And when the unexpected happens, rest easy knowing the whole-house Generac generator will automatically kick on to keep everything running smoothly—comfort and peace of mind at its finest.
As a bonus, enjoy access to a shared community river lot, featuring a small dock, rope swing, and picnic table—perfect for river access, sunny afternoons and weekend fun on the water.
This property is truly one-of-a-kind and checks every box. Don't miss your chance to see it in person!
Location
State TX
County Bastrop
Area Ba
Rooms
Main Level Bedrooms 3
Interior
Interior Features Two Primary Baths, Two Primary Suties, Bidet, Breakfast Bar, Ceiling Fan(s), Vaulted Ceiling(s), Granite Counters, No Interior Steps, Open Floorplan, Pantry, Recessed Lighting, Storage, Walk-In Closet(s)
Heating Central, Electric, Fireplace(s), Propane
Cooling Ceiling Fan(s), Central Air, Electric, Exhaust Fan
Flooring Laminate, Tile
Fireplaces Number 2
Fireplaces Type Dining Room, Double Sided, Family Room
Fireplace Y
Appliance Dishwasher, Disposal, Dryer, Exhaust Fan, Gas Range, Ice Maker, Microwave, Free-Standing Gas Range, Free-Standing Refrigerator, Stainless Steel Appliance(s)
Exterior
Exterior Feature Gutters Full, No Exterior Steps
Garage Spaces 2.0
Fence Wrought Iron
Pool Gunite, In Ground, Outdoor Pool
Community Features Common Grounds
Utilities Available Electricity Connected, Propane
Waterfront Description None
View Pasture
Roof Type Composition
Accessibility None
Porch Covered, Patio, Rear Porch
Total Parking Spaces 7
Private Pool Yes
Building
Lot Description Back Yard, Front Yard, Interior Lot, Landscaped, Public Maintained Road, Sprinkler - Drip Only/Bubblers, Trees-Large (Over 40 Ft)
Faces Northeast
Foundation Slab
Sewer Septic Tank
Water Private
Level or Stories One
Structure Type Brick
New Construction No
Schools
Elementary Schools Mina
Middle Schools Riverside
High Schools Bastrop
School District Bastrop Isd
Others
Restrictions Deed Restrictions
Ownership Fee-Simple
Acceptable Financing Cash, Conventional, FHA, VA Loan
Tax Rate 1.571
Listing Terms Cash, Conventional, FHA, VA Loan
Special Listing Condition Standard
Read Less Info
Want to know what your home might be worth? Contact us for a FREE valuation!

Our team is ready to help you sell your home for the highest possible price ASAP
Bought with Non Member
GET MORE INFORMATION


