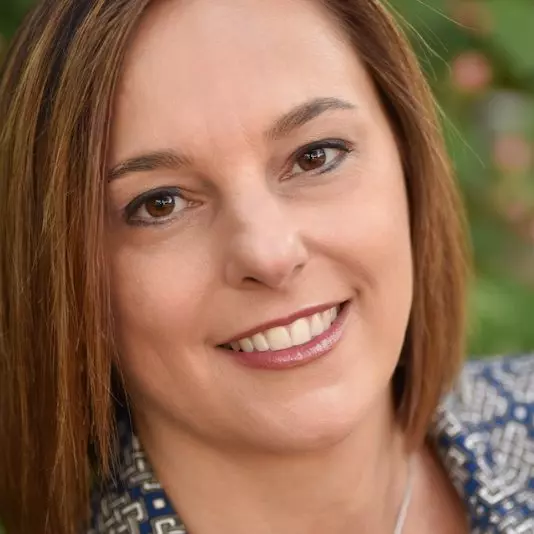For more information regarding the value of a property, please contact us for a free consultation.
Key Details
Property Type Single Family Home
Sub Type Single Family Residence
Listing Status Sold
Purchase Type For Sale
Square Footage 4,240 sqft
Price per Sqft $159
Subdivision George James
MLS Listing ID 8146519
Sold Date 05/19/25
Style Multi-level Floor Plan
Bedrooms 4
Full Baths 3
Half Baths 1
HOA Y/N No
Year Built 1980
Annual Tax Amount $9,955
Tax Year 2024
Lot Size 5.000 Acres
Acres 5.0
Property Sub-Type Single Family Residence
Source actris
Property Description
Gorgeous and unique 4600+ square foot home on 5 fenced acres with panoramic and skyline views. Property has a large custom 12 feet deep in-ground pool and pool house, pipe fencing, and 3 car garage! RV parking with electricity. This 4 bedroom 3 1/2 bath home features multi-levels, and a bonus/media room wired for sound. The beautiful foyer is designed with salvaged wood from the historic Bastrop wildfires. The impressive kitchen and dining area has garden windows for backyard pool views, granite counters, stainless steel appliances, breakfast bar, island with vegetable sink, desk area, double ovens, huge farm sink, and an enormous walk through pantry area. Main family room has tile floors, wet bar and wood burning fireplace. 3 bedrooms downstairs, 2 with attached bathrooms can be guest bedrooms or secondary primary rooms. The massive upstairs primary suite is over 1000 square feet with it's own living space and grand fireplace, bookshelves, a large separate bonus area for office/exercise/craft space with storage, and includes a lovely renovated bathroom with double vanity farm sinks and walk-in closet. Wonderful place to call home with plenty of entertainment space, or create a wedding venue or a corporate retreat! No restrictions. No flood plain.
Location
State TX
County Caldwell
Area Cc
Rooms
Main Level Bedrooms 3
Interior
Interior Features Bookcases, Breakfast Bar, Built-in Features, Ceiling Fan(s), Beamed Ceilings, Chandelier, Granite Counters, Double Vanity, Entrance Foyer, Interior Steps, Kitchen Island, Pantry, Soaking Tub, Walk-In Closet(s), Wet Bar
Heating Central
Cooling Ceiling Fan(s), Central Air, Multi Units
Flooring Carpet, Laminate, Tile
Fireplaces Number 2
Fireplaces Type Bedroom, Family Room, Fire Pit, Wood Burning
Fireplace Y
Appliance Built-In Oven(s), Dishwasher, Dryer, Microwave, Refrigerator, Stainless Steel Appliance(s), Washer
Exterior
Exterior Feature Balcony, Dog Run, Gutters Full
Garage Spaces 3.0
Fence Fenced, Livestock, Perimeter, Pipe
Pool In Ground, Outdoor Pool
Community Features None
Utilities Available Electricity Connected, Water Connected
Waterfront Description None
View Panoramic, Pasture, Pool, Skyline
Roof Type Composition
Accessibility None
Porch Deck, Front Porch, Patio, Terrace
Total Parking Spaces 10
Private Pool Yes
Building
Lot Description Back Yard, Open Lot, Public Maintained Road, Views
Faces North
Foundation Slab
Sewer Septic Tank
Water Cistern, Private
Level or Stories Two
Structure Type Brick Veneer,Attic/Crawl Hatchway(s) Insulated
New Construction No
Schools
Elementary Schools Navarro (Lockhart Isd)
Middle Schools Lockhart
High Schools Lockhart
School District Lockhart Isd
Others
Restrictions None
Ownership Fee-Simple
Acceptable Financing Cash, Conventional, FHA, VA Loan
Tax Rate 1.5235
Listing Terms Cash, Conventional, FHA, VA Loan
Special Listing Condition Standard
Read Less Info
Want to know what your home might be worth? Contact us for a FREE valuation!

Our team is ready to help you sell your home for the highest possible price ASAP
Bought with Bray Real Estate Group LLC

