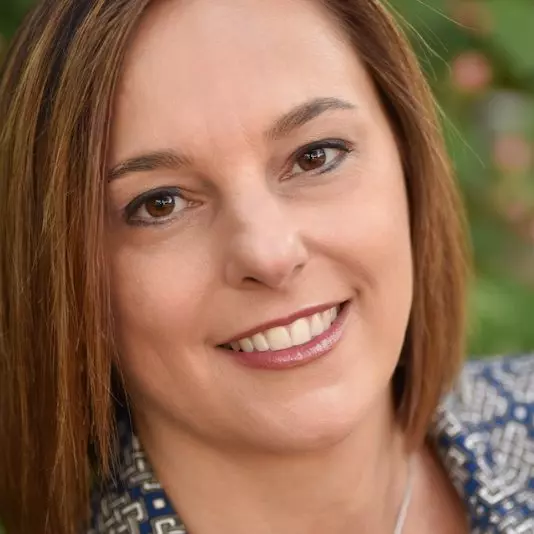For more information regarding the value of a property, please contact us for a free consultation.
Key Details
Property Type Single Family Home
Sub Type Single Family Residence
Listing Status Sold
Purchase Type For Sale
Square Footage 2,297 sqft
Price per Sqft $198
Subdivision Meyer Ranch
MLS Listing ID 2520733
Sold Date 04/25/25
Bedrooms 4
Full Baths 3
HOA Fees $50/qua
HOA Y/N Yes
Originating Board actris
Year Built 2021
Annual Tax Amount $2
Tax Year 2024
Lot Size 7,405 Sqft
Acres 0.17
Lot Dimensions 50x130
Property Sub-Type Single Family Residence
Property Description
Stunning One-Story Home in Meyer Ranch - 4 Bed, 3 Bath Welcome to this beautiful 2,297 sq. ft. one-story home in the sought-after Meyer Ranch community. With 4 bedrooms, 3 bathrooms, and an open-concept layout, this home is designed for both comfort and style. Large windows throughout the space bring in an abundance of natural light, creating a warm and inviting atmosphere. The chef's kitchen features granite countertops, a breakfast bar, a pantry, and a gas cooktop, making it perfect for cooking and entertaining. The primary suite offers a spa-like retreat with a separate shower, garden tub, and a spacious walk-in closet. A dedicated home office provides the perfect space for remote work. Enjoy breathtaking sunsets from your east-facing home, with only one neighbor on one side for added privacy. The vibrant Meyer Ranch community offers fantastic amenities, including a pool, gym, dog park, community hall, walking and jogging trails, BBQ areas, playground, and even a putting green. Don't miss out on this incredible home-schedule your showing today!
Location
State TX
County Comal
Rooms
Main Level Bedrooms 4
Interior
Interior Features Breakfast Bar, Ceiling Fan(s), Chandelier, Granite Counters, Double Vanity, Eat-in Kitchen, Entrance Foyer, High Speed Internet, Kitchen Island, Low Flow Plumbing Fixtures, No Interior Steps, Open Floorplan, Pantry, Primary Bedroom on Main, Smart Thermostat, Soaking Tub, Walk-In Closet(s), Wired for Data
Heating Central
Cooling Central Air
Flooring Carpet, Tile
Fireplace Y
Appliance Built-In Oven(s), Cooktop, Dishwasher, Disposal, Gas Cooktop, Microwave, Plumbed For Ice Maker, Self Cleaning Oven, Stainless Steel Appliance(s), Water Heater, Tankless Water Heater, Water Softener Owned
Exterior
Exterior Feature Exterior Steps, Gutters Full, Private Yard
Garage Spaces 2.0
Fence Privacy
Pool None
Community Features BBQ Pit/Grill, Clubhouse, Cluster Mailbox, Common Grounds, Curbs, Dog Park, Fitness Center, Kitchen Facilities, Park, Pet Amenities, Picnic Area, Planned Social Activities, Playground, Pool, Putting Green, Underground Utilities, Trail(s)
Utilities Available Cable Available, Cable Connected, Electricity Connected, High Speed Internet, Natural Gas Available, Natural Gas Connected, Phone Available, Sewer Available, Sewer Connected, Underground Utilities, Water Available, Water Connected
Waterfront Description None
View Hill Country, Park/Greenbelt
Roof Type Composition
Accessibility Grip-Accessible Features
Porch Covered, Patio, Porch
Total Parking Spaces 2
Private Pool No
Building
Lot Description Greenbelt, Back Yard, Curbs, Front Yard, Gentle Sloping, Landscaped, Public Maintained Road, Sprinkler - Automatic
Faces East
Foundation Slab
Sewer Public Sewer
Water MUD
Level or Stories One
Structure Type Brick,Board & Batten Siding
New Construction No
Schools
Elementary Schools Bill Brown
Middle Schools Smithson Valley
High Schools Smithson Valley
School District Comal Isd
Others
HOA Fee Include Common Area Maintenance
Restrictions Building Size,Building Style,Covenant,Deed Restrictions
Ownership Fee-Simple
Acceptable Financing Cash, Conventional, FHA, Texas Vet, VA Loan
Tax Rate 2.42
Listing Terms Cash, Conventional, FHA, Texas Vet, VA Loan
Special Listing Condition Standard
Read Less Info
Want to know what your home might be worth? Contact us for a FREE valuation!

Our team is ready to help you sell your home for the highest possible price ASAP
Bought with Non Member

