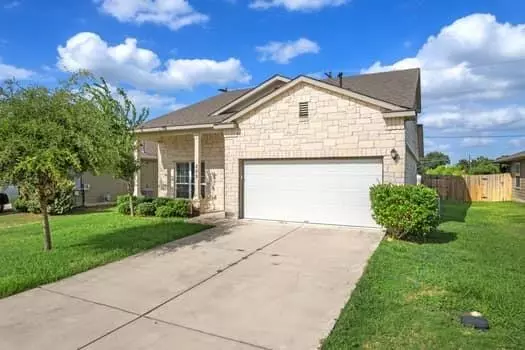For more information regarding the value of a property, please contact us for a free consultation.
Key Details
Property Type Single Family Home
Sub Type Single Family Residence
Listing Status Sold
Purchase Type For Sale
Square Footage 2,409 sqft
Price per Sqft $141
Subdivision Highcrest Mdw Sec 1
MLS Listing ID 1440752
Sold Date 11/08/24
Bedrooms 4
Full Baths 2
Half Baths 1
HOA Fees $46/mo
Originating Board actris
Year Built 2015
Annual Tax Amount $6,356
Tax Year 2024
Lot Size 5,932 Sqft
Property Description
Step into this exquisite residence, where modern sophistication meets comfortable living. Built in 2015, this home is a testament to thoughtful design and meticulous attention to detail. Boasting 2,409 square feet of beautifully crafted living space, this gem offers a harmonious blend of style and functionality. Luxurious Owners Suite: Experience the pinnacle of comfort in the main floor owners suite, your private sanctuary featuring a well-appointed en-suite bathroom. It’s the perfect retreat for relaxation after a long day. Spacious and Versatile Living: With 4 spacious bedrooms and 2.5 bathrooms, this home is designed to accommodate all your needs. Whether it’s family gatherings or quiet moments of solitude, you’ll find the space you need to live life to the fullest. elegant Flooring Choices: The home features a stylish mix of pointed, carpet, and tile floors, each carefully selected to enhance the aesthetic appeal and provide a luxurious feel underfoot. Inviting Floor Plan: The open and flowing floor plan ensures a seamless transition between living areas, making it an entertainer’s dream and a cozy haven for everyday living. Convenient Attached Garage: An attached garage with an electric opener offers both convenience and additional storage space, making coming and going a breeze. Outdoor Paradise: The fenced rear yard is a true highlight, providing a secure and private outdoor space ideal for hosting gatherings, playing with pets, or simply enjoying a peaceful evening. Low HOA Fees: Enjoy all the benefits of living in the sought-after Highcrest Meadows subdivision without the burden of high HOA fees. This home combines contemporary amenities with classic charm, offering a lifestyle of comfort and convenience. Don’t miss out on this opportunity to make this extraordinary property your own. Schedule a visit today and experience the magic for yourself!
Location
State TX
County Williamson
Rooms
Main Level Bedrooms 1
Interior
Interior Features Ceiling Fan(s), Open Floorplan, Pantry, Primary Bedroom on Main
Heating Central, Natural Gas
Cooling Ceiling Fan(s), Central Air
Flooring Carpet, Tile
Fireplaces Type None
Fireplace Y
Appliance Dishwasher, Disposal, Microwave, Free-Standing Range, Water Heater
Exterior
Exterior Feature None
Garage Spaces 2.0
Fence Back Yard, Wood
Pool None
Community Features None
Utilities Available Electricity Connected, Natural Gas Connected, Sewer Connected
Waterfront No
Waterfront Description None
View Neighborhood
Roof Type Asphalt,Shingle
Accessibility None
Porch Covered, Rear Porch
Parking Type Attached, Garage
Total Parking Spaces 2
Private Pool No
Building
Lot Description Curbs, Level
Faces West
Foundation Slab
Sewer Public Sewer
Water Public
Level or Stories Two
Structure Type Frame,Masonry – Partial
New Construction No
Schools
Elementary Schools Annie Purl
Middle Schools James Tippit
High Schools East View
School District Georgetown Isd
Others
HOA Fee Include Common Area Maintenance
Restrictions City Restrictions,Deed Restrictions
Ownership Fee-Simple
Acceptable Financing Cash, Conventional, FHA, FMHA, VA Loan
Tax Rate 1.7982
Listing Terms Cash, Conventional, FHA, FMHA, VA Loan
Special Listing Condition Standard
Read Less Info
Want to know what your home might be worth? Contact us for a FREE valuation!

Our team is ready to help you sell your home for the highest possible price ASAP
Bought with Agent Realty
GET MORE INFORMATION


