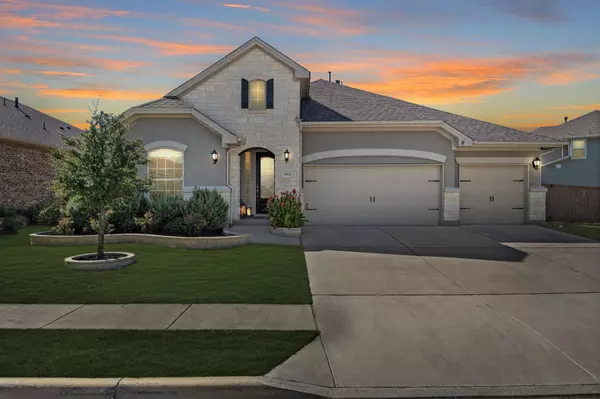For more information regarding the value of a property, please contact us for a free consultation.
Key Details
Property Type Single Family Home
Sub Type Single Family Residence
Listing Status Sold
Purchase Type For Sale
Square Footage 2,804 sqft
Price per Sqft $195
Subdivision Vizcaya
MLS Listing ID 2665901
Sold Date 11/04/24
Style 1st Floor Entry
Bedrooms 4
Full Baths 3
HOA Fees $110/mo
Originating Board actris
Year Built 2019
Annual Tax Amount $10,082
Tax Year 2024
Lot Size 0.305 Acres
Property Description
Discover the perfect family home in the coveted Vizcaya neighborhood, offering luxury and endless potential. This exceptional single-story residence features a spacious three-car garage and sits on a third-acre lot, providing an expansive backyard ready for your creative vision.
As you step inside, you'll be welcomed by the inviting warmth of beautiful wood floors and abundant natural light. The chef's kitchen is a dream, outfitted with stainless steel appliances, including a gas cooktop, built-in microwave, and oven, and seamlessly connecting to the living room. This open-concept layout is perfect for family gatherings and creating lasting memories.
Adjacent to the living area is a versatile flex room that can be tailored to fit your family's needs—whether as a home office, playroom, or fitness space. The owner's suite features high ceilings and ample natural light. The luxurious en-suite bathroom includes separate dual countertop areas, a custom prep station, a spacious garden tub, and a separate walk-in shower, providing a serene retreat.
Three additional bedrooms each offer generous closet space, making this home ideal for growing families. The covered back porch extends the living space outdoors, offering a perfect spot for morning coffee or evening relaxation. The large backyard is a blank canvas, ready for you to transform into your dream outdoor oasis, whether it's a pool, playground, or entertainment area. Plus, enjoy a preferred lender credit of 1% toward closing costs.
Vizcaya offers fantastic amenities including a pool, playground, fishing ponds, sports courts, sand volleyball, and scenic trails. Conveniently located in northeast Round Rock, just north of University Blvd, this home truly has it all.
Location
State TX
County Williamson
Rooms
Main Level Bedrooms 4
Interior
Interior Features Ceiling Fan(s), High Ceilings, Chandelier, Quartz Counters, French Doors, Kitchen Island, Multiple Dining Areas, No Interior Steps, Open Floorplan, Pantry, Primary Bedroom on Main, Recessed Lighting, Walk-In Closet(s), See Remarks
Heating Central
Cooling Central Air
Flooring Carpet, Tile, Wood
Fireplaces Number 1
Fireplaces Type Family Room, Stone
Fireplace Y
Appliance Built-In Electric Oven, Built-In Gas Oven, Dishwasher, Disposal, Exhaust Fan, Gas Cooktop, Microwave, Self Cleaning Oven, Stainless Steel Appliance(s), Water Heater
Exterior
Exterior Feature Gutters Full, No Exterior Steps, Private Yard, See Remarks
Garage Spaces 3.0
Fence Back Yard, Fenced, Full, Privacy, Wood
Pool None
Community Features Clubhouse, Cluster Mailbox, Curbs, Fishing, High Speed Internet, Lake, Park, Picnic Area, Playground, Pool, Sidewalks, Sport Court(s)/Facility, Street Lights, Tennis Court(s), U-Verse, Walk/Bike/Hike/Jog Trail(s)
Utilities Available Electricity Connected, Natural Gas Connected, Water Connected
Waterfront No
Waterfront Description None
View None
Roof Type Shingle
Accessibility None
Porch Covered, Rear Porch
Parking Type Garage, Oversized
Total Parking Spaces 3
Private Pool No
Building
Lot Description Curbs, Front Yard, Landscaped, Sprinkler - Automatic
Faces Northeast
Foundation Slab
Sewer Public Sewer
Water Public
Level or Stories One
Structure Type Stone,Stucco
New Construction No
Schools
Elementary Schools Teravista
Middle Schools Hopewell
High Schools Stony Point
School District Round Rock Isd
Others
HOA Fee Include Common Area Maintenance
Restrictions None
Ownership Fee-Simple
Acceptable Financing Cash, Conventional, FHA
Tax Rate 1.7541
Listing Terms Cash, Conventional, FHA
Special Listing Condition Standard
Read Less Info
Want to know what your home might be worth? Contact us for a FREE valuation!

Our team is ready to help you sell your home for the highest possible price ASAP
Bought with SpecTower Realty Group
GET MORE INFORMATION


