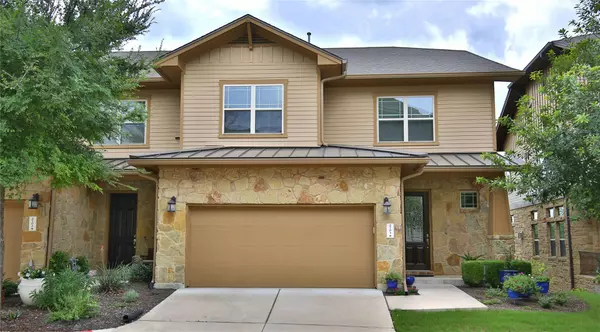For more information regarding the value of a property, please contact us for a free consultation.
Key Details
Property Type Condo
Sub Type Condominium
Listing Status Sold
Purchase Type For Sale
Square Footage 2,373 sqft
Price per Sqft $252
Subdivision Sunset Ridge
MLS Listing ID 8682770
Sold Date 09/04/24
Style 1st Floor Entry
Bedrooms 3
Full Baths 2
Half Baths 1
Originating Board actris
Year Built 2016
Annual Tax Amount $9,798
Tax Year 2024
Lot Size 5,353 Sqft
Property Description
Awesome Views! Enjoy your sunsets from any of the three outdoor decks. The expansive main deck has spectacular canyon and golf course views and a motorized shade installed ($6500). Elegant entryway with 8 ft. front door, hand-scraped wood flooring and wrought iron staircase. You will find natural light & upscale finishes throughout and they make this home, with a lock & leave living option, a must see! While your away, the HOA takes care of lawn maintenance. Open kitchen great for entertaining with island, granite counter tops, stainless steel appliances. The primary bedroom is on the main level has wonderful natural light. Each of the bedrooms and all three living areas have ceiling fans. Two HOA fees. $309 monthly for Sunset Ridge and $108 Quarterly for Twin Creeks.
Location
State TX
County Travis
Rooms
Main Level Bedrooms 1
Interior
Interior Features Ceiling Fan(s), High Ceilings, Granite Counters, Double Vanity, Electric Dryer Hookup, In-Law Floorplan, Primary Bedroom on Main, Walk-In Closet(s), Washer Hookup
Heating Natural Gas
Cooling Central Air
Flooring Carpet, Tile, Wood
Fireplace Y
Appliance Dishwasher, Disposal, Free-Standing Gas Range
Exterior
Exterior Feature Balcony, Gutters Partial
Garage Spaces 2.0
Fence None
Pool None
Community Features Common Grounds, Curbs, Fitness Center, Golf, Playground, Pool, Sidewalks, Walk/Bike/Hike/Jog Trail(s
Utilities Available Electricity Connected, Natural Gas Connected, Sewer Connected, Water Connected
Waterfront No
Waterfront Description None
View Canyon, Golf Course, Hill Country, Trees/Woods
Roof Type Composition
Accessibility None
Porch Covered, Deck, See Remarks
Parking Type Attached, Garage, Garage Door Opener
Total Parking Spaces 2
Private Pool No
Building
Lot Description Back to Park/Greenbelt, Close to Clubhouse, Near Golf Course, Sprinkler - Automatic, Trees-Moderate
Faces Southeast
Foundation Slab
Sewer Public Sewer
Water Public
Level or Stories Two
Structure Type Masonry – All Sides,Stone,Stucco
New Construction No
Schools
Elementary Schools Cypress
Middle Schools Cedar Park
High Schools Cedar Park
School District Leander Isd
Others
HOA Fee Include Common Area Maintenance
Restrictions Deed Restrictions
Ownership Common
Acceptable Financing Cash, Conventional
Tax Rate 1.9827
Listing Terms Cash, Conventional
Special Listing Condition Standard
Read Less Info
Want to know what your home might be worth? Contact us for a FREE valuation!

Our team is ready to help you sell your home for the highest possible price ASAP
Bought with Spyglass Realty
GET MORE INFORMATION


