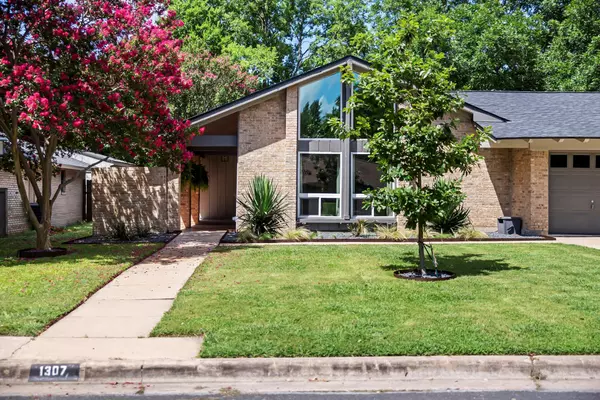For more information regarding the value of a property, please contact us for a free consultation.
Key Details
Property Type Single Family Home
Sub Type Single Family Residence
Listing Status Sold
Purchase Type For Sale
Square Footage 2,036 sqft
Price per Sqft $282
Subdivision Quail Creek Ph 02 Sec 01
MLS Listing ID 7004910
Sold Date 08/16/24
Style 1st Floor Entry
Bedrooms 4
Full Baths 2
Originating Board actris
Year Built 1971
Annual Tax Amount $10,331
Tax Year 2024
Lot Size 9,016 Sqft
Lot Dimensions 70x119
Property Description
Welcome to your modern retreat in Quail Creek! This thoughtfully updated and meticulously maintained 4-bedroom, 2-bathroom home offers over 2,000 square feet of contemporary elegance and modern comfort. With two generous living areas and an open floor plan, it is perfect for both lively gatherings and cozy moments. The picturesque windows in the front living space immediately draw you in and showcase the stunning 70's design. This kitchen is a delight, featuring quartz countertops, a gorgeous backsplash, custom floating shelves, and a breakfast bar overlooking the living and dining rooms, catering to all your dining needs. The main living room offers a cozy fireplace, blending warmth and sophistication, with vaulted ceilings and abundant natural light. The owner's suite is a true retreat with slider doors for back patio access, ample storage, and a beautiful ensuite with dual vanities and a luxurious 6-foot soaking tub. Seamlessly integrating indoor and outdoor living, the home features a private front entry patio with Saltillo tile and a stunning screened-in back patio, accessible from both the great room and the primary bedroom. The fully fenced yard backs to Walnut Creek, providing a serene backdrop. Roof has been fully replaced and comes with a warranty, ensuring peace of mind for years to come. Located in a prime area offering unparalleled convenience and connectivity, this home is just 5 miles from MOPAC/IH-35, 2 miles from Q2 Stadium, 4 miles from The Domain, and 0.5 miles from the YMCA. The area offers easy access to a variety of shopping, food marts, and staple eateries like Ramen Tatsuya, Julie's Noodles, Sushi Hi, Sugar Pine, Pinballz Arcade, Slab BBQ, and much more. This is a home where every detail has been considered, and every update has been carefully chosen. Don't miss the opportunity to own this beautifully updated residence in one of Austin's most desirable areas. Schedule your viewing today and step into a lifestyle of luxury and comfort!
Location
State TX
County Travis
Rooms
Main Level Bedrooms 4
Interior
Interior Features Breakfast Bar, Built-in Features, Ceiling Fan(s), Beamed Ceilings, High Ceilings, Vaulted Ceiling(s), Quartz Counters, Stone Counters, Double Vanity, Eat-in Kitchen, Interior Steps, Multiple Dining Areas, Multiple Living Areas, Open Floorplan, Pantry, Primary Bedroom on Main, Recessed Lighting, Storage, Two Primary Closets, Washer Hookup
Heating Central
Cooling Central Air
Flooring Laminate, Tile, Wood
Fireplaces Number 1
Fireplaces Type Family Room
Fireplace Y
Appliance Dishwasher, Disposal, Free-Standing Gas Range, RNGHD, Stainless Steel Appliance(s), Water Heater
Exterior
Exterior Feature Lighting, Private Entrance, Private Yard
Garage Spaces 2.0
Fence Back Yard, Fenced, Privacy, Wood
Pool None
Community Features None
Utilities Available Cable Available, Electricity Available, Phone Available, Sewer Available, Water Available
Waterfront No
Waterfront Description None
View Neighborhood
Roof Type Composition
Accessibility None
Porch Enclosed, Front Porch, Rear Porch, Screened
Parking Type Attached, Garage Faces Front
Total Parking Spaces 4
Private Pool No
Building
Lot Description Back to Park/Greenbelt, Back Yard, Front Yard, Interior Lot, Level, Trees-Large (Over 40 Ft), Trees-Medium (20 Ft - 40 Ft), Trees-Small (Under 20 Ft)
Faces Northeast
Foundation Slab
Sewer Public Sewer
Water Public
Level or Stories One
Structure Type Frame,Masonry – Partial
New Construction No
Schools
Elementary Schools Wooldridge
Middle Schools Burnet (Austin Isd)
High Schools Navarro Early College
School District Austin Isd
Others
Restrictions Zoning
Ownership Fee-Simple
Acceptable Financing Cash, Conventional
Tax Rate 1.8092
Listing Terms Cash, Conventional
Special Listing Condition Standard
Read Less Info
Want to know what your home might be worth? Contact us for a FREE valuation!

Our team is ready to help you sell your home for the highest possible price ASAP
Bought with Smart City Realty, LLC
GET MORE INFORMATION


