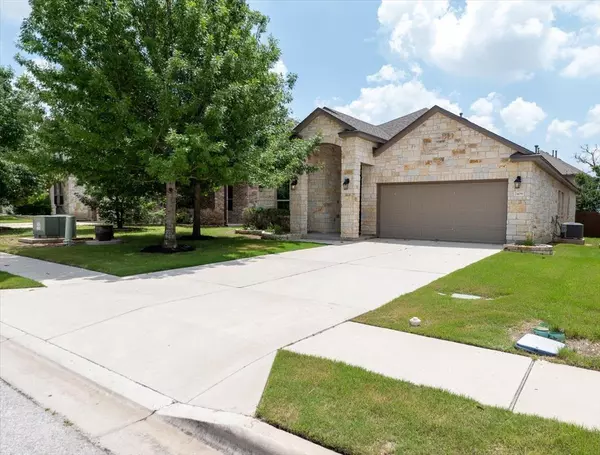For more information regarding the value of a property, please contact us for a free consultation.
Key Details
Property Type Single Family Home
Sub Type Single Family Residence
Listing Status Sold
Purchase Type For Sale
Square Footage 2,052 sqft
Price per Sqft $214
Subdivision Hazlewood
MLS Listing ID 4135547
Sold Date 07/12/24
Style 1st Floor Entry
Bedrooms 3
Full Baths 2
HOA Fees $50/mo
Originating Board actris
Year Built 2014
Annual Tax Amount $8,549
Tax Year 2023
Lot Size 5,989 Sqft
Property Description
Welcome to a captivating one-story stone home boasting a seamless blend of elegance and comfort. Step inside to discover an inviting open floor plan adorned with luxurious dark flooring throughout. The kitchen is a culinary delight, featuring under counter cabinet lighting, convenient pull-out drawers, exquisite granite countertops, stylish tile backsplash, and gleaming stainless steel appliances.
Positioned at the front of the home, the study provides a tranquil space for work or reflection, offering easy access for supervision and convenience. Retreat to the spacious owner's suite, where relaxation awaits amidst a generously-sized walk-in closet complete with Elfa shelving and a lavish ensuite bathroom boasting a large walk-in shower and double vanity.
This residence has been meticulously maintained, showcasing recent upgrades including recent carpet and a recent roof. Enjoy the convenience of community amenities, as this home is within walking distance to a sparkling pool and a lush park, enhancing the allure of this exceptional property.
Location
State TX
County Williamson
Rooms
Main Level Bedrooms 3
Interior
Interior Features Ceiling Fan(s), High Ceilings, Granite Counters, Kitchen Island, Open Floorplan, Pantry, Primary Bedroom on Main, Recessed Lighting
Heating Natural Gas
Cooling Gas
Flooring Wood
Fireplace Y
Appliance Dishwasher, Disposal, Free-Standing Gas Oven, Water Heater
Exterior
Exterior Feature None
Garage Spaces 2.0
Fence Wood
Pool None
Community Features Picnic Area, Playground, Pool
Utilities Available Electricity Available, Natural Gas Available, Underground Utilities
Waterfront No
Waterfront Description None
View None
Roof Type Composition
Accessibility None
Porch Covered
Parking Type None
Total Parking Spaces 2
Private Pool No
Building
Lot Description Level
Faces Northwest
Foundation Slab
Sewer MUD
Water MUD
Level or Stories One
Structure Type Stone
New Construction No
Schools
Elementary Schools Akin
Middle Schools Knox Wiley
High Schools Rouse
School District Leander Isd
Others
HOA Fee Include Common Area Maintenance
Restrictions None
Ownership Fee-Simple
Acceptable Financing Cash, Conventional, FHA, FMHA, Texas Vet, VA Loan
Tax Rate 2.6771
Listing Terms Cash, Conventional, FHA, FMHA, Texas Vet, VA Loan
Special Listing Condition Standard
Read Less Info
Want to know what your home might be worth? Contact us for a FREE valuation!

Our team is ready to help you sell your home for the highest possible price ASAP
Bought with Austin Grace Realty LLC
GET MORE INFORMATION


