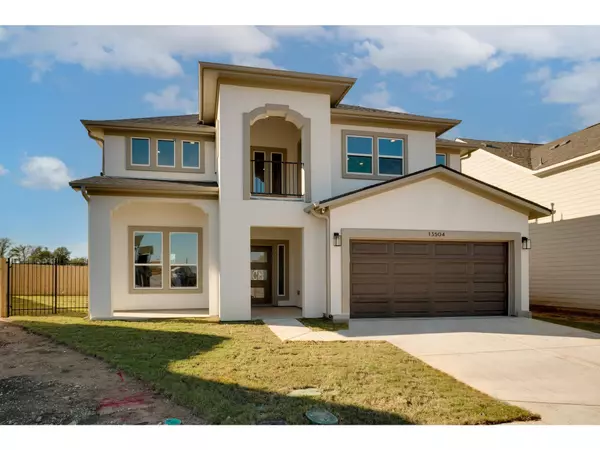For more information regarding the value of a property, please contact us for a free consultation.
Key Details
Property Type Single Family Home
Sub Type Single Family Residence
Listing Status Sold
Purchase Type For Sale
Square Footage 2,392 sqft
Price per Sqft $200
Subdivision Upper End
MLS Listing ID 9497708
Sold Date 02/16/24
Bedrooms 4
Full Baths 3
HOA Fees $39/qua
Originating Board actris
Year Built 2023
Tax Year 2023
Lot Size 5,096 Sqft
Property Description
Welcome to 13504 Long Island, a 2392sqft property featuring 4 bedrooms, 3 full baths, and 2 living rooms. Here's a concise overview of its exceptional features:
Distinctive Exteriors:
- Contemporary lap siding exteriors
- Post-tension reinforced engineered foundation
- Architectural shingles with a limited lifetime warranty
- Professionally designed landscaping with sod and a sprinkler system
- Gutters with leaf guards
- Privacy fencing in the backyard
- Fiberglass 6-panel front entry door
- Two-car garage with a steel door
- Decorative exterior coach light fixtures
- Broom finished driveway and entry walk
Thoughtfully Planned Interiors:
- 9' first-floor ceilings and 8' second-floor ceilings
- Engineered hardwood and tile flooring
- Carpet in 2 bedrooms
- Baseboards and stylish finishings
- LED lighting and ceiling fans in key areas
Fully-Equipped Kitchen:
- GE stainless steel appliances
- Quartz countertops and 42" beech cabinets
- Stainless steel sink
- Island with an electrical outlet
- Moen fixtures in kitchen and bathrooms
Elegant Owner’s Suite & Bath:
- Walk-in closet with shelves
- Double vanity in owner’s bath
- Moen faucets and quality finishes
- Clear glass shower enclosure
- Private water closet
- Porcelain tub/shower in secondary baths
- Quartz countertops and elongated commodes
Distinctive Finishes:
- Square drywall corners
- Finished garage interior
- Structured wiring network panel with fiber-ready conduit
- Cat6 wiring in select rooms
Energy Saving Systems:
- Rheem High Efficiency HVAC System
- Whole house media filter(s) and programmable WiFi thermostat(s)
- R-8 HVAC Ductwork
- Vented attics
- Poly-seal air infiltration sealant system
- Insulation and energy-efficient appliances
- White vinyl windows with Low E3 glass
- LED soft lighting throughout
This property offers modern amenities and energy-efficient features for comfortable living.
Location
State TX
County Travis
Rooms
Main Level Bedrooms 1
Interior
Interior Features Built-in Features, Ceiling Fan(s), Quartz Counters, Electric Dryer Hookup, Entrance Foyer, Kitchen Island, Primary Bedroom on Main, Walk-In Closet(s), Washer Hookup
Heating Central, Natural Gas
Cooling Ceiling Fan(s), Central Air
Flooring Carpet, Tile, Wood
Fireplace Y
Appliance Cooktop, Dishwasher, Microwave, Oven
Exterior
Exterior Feature Balcony, Gutters Full
Garage Spaces 2.0
Fence Back Yard, Fenced, Wood, Wrought Iron
Pool None
Community Features None
Utilities Available Electricity Connected, Natural Gas Connected, Sewer Connected, Water Connected
Waterfront No
Waterfront Description None
View None
Roof Type Composition
Accessibility None
Porch Front Porch, Rear Porch
Parking Type Driveway, Garage
Total Parking Spaces 4
Private Pool No
Building
Lot Description City Lot, Front Yard, Sprinkler - Automatic
Faces East
Foundation Slab
Sewer Public Sewer
Water Public
Level or Stories Two
Structure Type Stucco
New Construction Yes
Schools
Elementary Schools Dessau
Middle Schools Dessau
High Schools Weiss
School District Pflugerville Isd
Others
HOA Fee Include Common Area Maintenance
Restrictions City Restrictions,Deed Restrictions
Ownership Fee-Simple
Acceptable Financing Cash, Conventional, FHA, VA Loan
Tax Rate 2.502979
Listing Terms Cash, Conventional, FHA, VA Loan
Special Listing Condition Standard
Read Less Info
Want to know what your home might be worth? Contact us for a FREE valuation!

Our team is ready to help you sell your home for the highest possible price ASAP
Bought with Compass RE Texas, LLC
GET MORE INFORMATION


