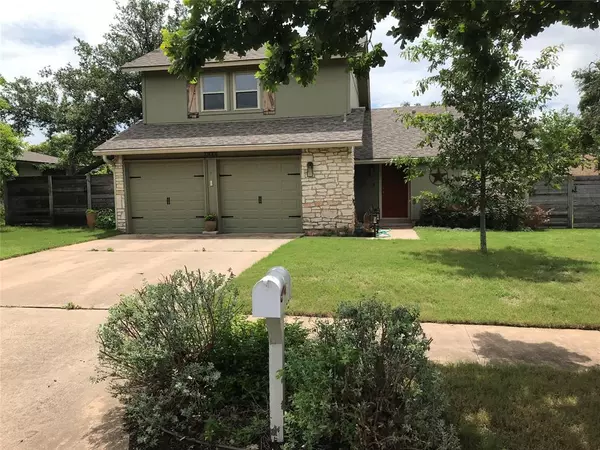For more information regarding the value of a property, please contact us for a free consultation.
Key Details
Property Type Single Family Home
Sub Type Single Family Residence
Listing Status Sold
Purchase Type For Sale
Square Footage 1,254 sqft
Price per Sqft $330
Subdivision Lamplight Village Sec 03
MLS Listing ID 6258750
Sold Date 10/24/23
Bedrooms 3
Full Baths 2
Originating Board actris
Year Built 1979
Tax Year 2022
Lot Size 6,952 Sqft
Property Description
Very nicely updated home, convenient location away from traffic, with schools nearby. Kitchen has recent cabinets with a decorator color paint finish, granite countertops, gas range, a deep double SS sink with smart faucet and all appliances are about 2 years old. Also the Refrigerator, Washer and Dryer convey. Energy efficient double pane Vinyl windows were installed in 2019. No carpet. Flooring is hard tile or brown hickory vinyl plank. The master suite upstairs has lots of room, a master bath with a modern walk-in shower, tile surround and frameless glass shower door, and a bathroom cabinet with undermounted sink and marble countertop. The lot is 72' wide, so there is extra space between the neighbors, and the full yard inground sprinkler and wood privacy fence are recent. Last, the Garage is finished, painted, and includes cabinets, work bench, epoxy coated floor, and 2 garage openers.
Location
State TX
County Travis
Rooms
Main Level Bedrooms 2
Interior
Interior Features Ceiling Fan(s), Cathedral Ceiling(s), Granite Counters, Gas Dryer Hookup, High Speed Internet
Heating Central, Natural Gas
Cooling Central Air, Electric
Flooring Laminate, Tile, Vinyl
Fireplaces Number 1
Fireplaces Type Family Room, Gas Log
Fireplace Y
Appliance Dishwasher, Disposal, Dryer, Gas Range, Microwave, Refrigerator, Washer, Water Heater
Exterior
Exterior Feature Gutters Full, Private Yard
Garage Spaces 2.0
Fence Back Yard, Privacy, Wood
Pool None
Community Features Park
Utilities Available Electricity Connected, High Speed Internet, Natural Gas Connected, Sewer Connected, Water Connected
Waterfront No
Waterfront Description None
View None
Roof Type Composition
Accessibility None
Porch Patio
Parking Type Concrete, Driveway, Garage, Garage Door Opener, Garage Faces Front
Total Parking Spaces 2
Private Pool No
Building
Lot Description Interior Lot, Level, Trees-Medium (20 Ft - 40 Ft)
Faces Northwest
Foundation Slab
Sewer Public Sewer
Water Public
Level or Stories Two
Structure Type Frame, Wood Siding, Stone Veneer
New Construction No
Schools
Elementary Schools Parmer Lane
Middle Schools Westview
High Schools John B Connally
School District Pflugerville Isd
Others
Restrictions City Restrictions,Deed Restrictions,Zoning
Ownership Fee-Simple
Acceptable Financing Cash, Conventional, FHA, VA Loan
Tax Rate 2.24
Listing Terms Cash, Conventional, FHA, VA Loan
Special Listing Condition Standard
Read Less Info
Want to know what your home might be worth? Contact us for a FREE valuation!

Our team is ready to help you sell your home for the highest possible price ASAP
Bought with Century 21 Hellmann Stribling
GET MORE INFORMATION


