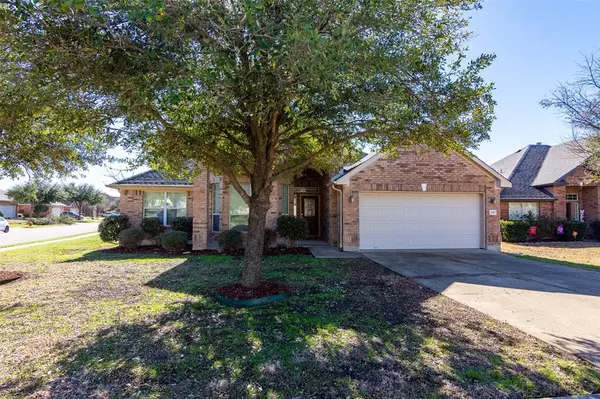For more information regarding the value of a property, please contact us for a free consultation.
Key Details
Property Type Single Family Home
Sub Type Single Family Residence
Listing Status Sold
Purchase Type For Sale
Square Footage 2,786 sqft
Price per Sqft $154
Subdivision Eagle Ridge Sec 14 Ph 02
MLS Listing ID 6034246
Sold Date 04/14/23
Bedrooms 4
Full Baths 2
Half Baths 1
HOA Fees $16/ann
Originating Board actris
Year Built 2007
Annual Tax Amount $6,969
Tax Year 2022
Lot Size 7,893 Sqft
Property Description
This beauty in Eagle Ridge sits on a cul de sac, corner lot with large backyard space. This home showcases many details such as four bedrooms on the main floor with a large bonus/media room plus half bath upstairs, study, and formal dining. The kitchen is any true cooks delight with tons of cabinet and counter space, center island, stainless steel appliances and open to the family room. Family room has a gas log fireplace. Spacious master suite with tons of windows and a master ensuite bath offering walk-in shower, jetted tub, and large walk-in closet. Additionally, this home has tile floors in kitchen, entry & baths and carpet throughout and more. Highly acclaimed RRISD, close to 35, and other major highways/tolls, Close to shopping, outlet mall, HEB, Hospitals, and University!
Location
State TX
County Williamson
Rooms
Main Level Bedrooms 4
Interior
Interior Features Ceiling Fan(s), High Ceilings, Crown Molding, Electric Dryer Hookup, Gas Dryer Hookup, Entrance Foyer, French Doors, Kitchen Island, Multiple Dining Areas, Pantry, Primary Bedroom on Main, Walk-In Closet(s), Washer Hookup
Heating Central, Fireplace(s), Natural Gas
Cooling Ceiling Fan(s), Central Air
Flooring Carpet, Tile
Fireplaces Number 1
Fireplaces Type Family Room, Gas Log, Glass Doors
Fireplace Y
Appliance Dishwasher, Disposal, Exhaust Fan, Microwave, Free-Standing Gas Oven, Water Heater
Exterior
Exterior Feature Exterior Steps, Gutters Partial, Private Yard
Garage Spaces 2.0
Fence Back Yard, Privacy, Wood
Pool None
Community Features Cluster Mailbox, Common Grounds, Park
Utilities Available Electricity Available, Natural Gas Available, Water Available
Waterfront No
Waterfront Description None
View None
Roof Type Composition, Shingle
Accessibility Hand Rails, Accessible Kitchen, Accessible Kitchen Appliances
Porch Covered, Front Porch
Parking Type Attached, Garage Door Opener, Garage Faces Front
Total Parking Spaces 2
Private Pool No
Building
Lot Description Back Yard, Corner Lot, Trees-Moderate
Faces North
Foundation Slab
Sewer Public Sewer
Water Public
Level or Stories One and One Half
Structure Type Brick, Masonry – Partial
New Construction No
Schools
Elementary Schools Caldwell Heights
Middle Schools Hopewell
High Schools Stony Point
Others
HOA Fee Include Common Area Maintenance
Restrictions Deed Restrictions
Ownership Fee-Simple
Acceptable Financing Cash, Conventional, FHA
Tax Rate 2.3529
Listing Terms Cash, Conventional, FHA
Special Listing Condition Standard
Read Less Info
Want to know what your home might be worth? Contact us for a FREE valuation!

Our team is ready to help you sell your home for the highest possible price ASAP
Bought with Trusted Realty
GET MORE INFORMATION


