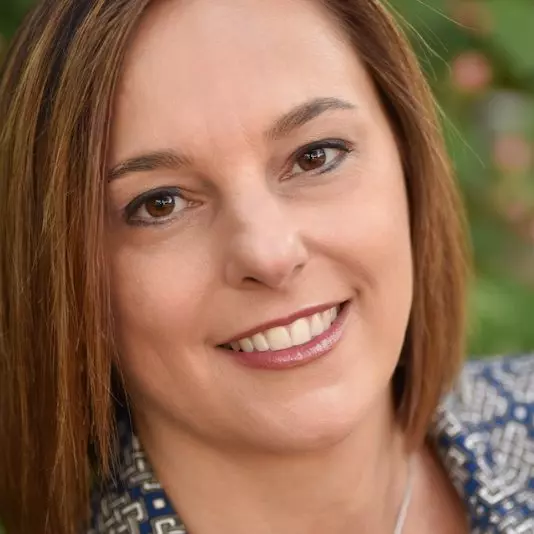For more information regarding the value of a property, please contact us for a free consultation.
Key Details
Property Type Single Family Home
Sub Type Single Family Residence
Listing Status Sold
Purchase Type For Sale
Square Footage 2,084 sqft
Price per Sqft $199
Subdivision Alum Creek Village
MLS Listing ID 2092906
Sold Date 02/23/22
Style 1st Floor Entry,Low Rise (1-3 Stories),Single level Floor Plan
Bedrooms 3
Full Baths 2
Half Baths 1
HOA Y/N No
Year Built 2021
Tax Year 2021
Lot Size 0.600 Acres
Acres 0.6
Lot Dimensions 118 X 219
Property Sub-Type Single Family Residence
Source actris
Property Description
You'll be on top of your game living at 111 Tree Top Lane! Come see this spacious home, 2,084 square feet, with 3 bedrooms, 2 and a half baths on a spacious lot measuring over half an acre, .6 acres. The open floor concept features a dining room, a cozy breakfast room, entry way, kitchen, and living room. This home provides plenty of storage with walk-in closets, linen closets, a pantry and tall cabinets in the kitchen. Entertain your guests in front of a wood burning fireplace and then go out to the backyard to your covered porch. This rustic and industrial inspired home will give you the feel of living in a small town, but not too far away from the city. It is about 7 minutes from Bastrop, approximately 30 minutes to the airport in Austin, and around 32 minutes to Tesla. This property also has access to many outdoor activities and events to enjoy with friends and family. You can go to parades in downtown Bastrop, enjoy canoeing, swimming, fishing at the parks close by, but also catch a movie, go shopping, enjoy the restaurants, and many other things in Bastrop. This location has easy access to a main highway. Come enjoy country living with the proximity of the city life.
Location
State TX
County Bastrop
Area Sv
Rooms
Main Level Bedrooms 3
Interior
Interior Features Bar, Breakfast Bar, Tray Ceiling(s), Granite Counters, Double Vanity, Entrance Foyer, Multiple Dining Areas, No Interior Steps, Open Floorplan, Pantry, Primary Bedroom on Main, Recessed Lighting, Soaking Tub, Walk-In Closet(s)
Heating Central, Electric, Fireplace(s)
Cooling Ceiling Fan(s), Central Air, Electric
Flooring Carpet, Tile
Fireplaces Number 1
Fireplaces Type Living Room, Masonry, Wood Burning
Fireplace Y
Appliance Dishwasher, Microwave, Free-Standing Electric Range, Stainless Steel Appliance(s), Electric Water Heater
Exterior
Exterior Feature Lighting, No Exterior Steps
Garage Spaces 2.0
Fence Back Yard, Partial, Wire
Pool None
Community Features None
Utilities Available Electricity Connected, Water Connected
Waterfront Description None
View Neighborhood
Roof Type Composition,Shingle
Accessibility None
Porch Covered, Front Porch, Porch, Rear Porch
Total Parking Spaces 4
Private Pool No
Building
Lot Description Back Yard, Cleared, Few Trees, Front Yard, Level, Private, Trees-Small (Under 20 Ft)
Faces Northeast
Foundation Slab
Sewer Septic Tank
Water Public
Level or Stories One
Structure Type Concrete,Frame,Glass,HardiPlank Type,ICAT Recessed Lighting,Blown-In Insulation,Masonry – Partial,Radiant Barrier,Cement Siding,Stone
New Construction Yes
Schools
Elementary Schools Smithville
Middle Schools Smithville
High Schools Smithville
School District Smithville Isd
Others
Restrictions Deed Restrictions
Ownership Fee-Simple
Acceptable Financing Cash, Conventional, FHA, USDA Loan, VA Loan, See Remarks
Tax Rate 1.7223
Listing Terms Cash, Conventional, FHA, USDA Loan, VA Loan, See Remarks
Special Listing Condition Standard
Read Less Info
Want to know what your home might be worth? Contact us for a FREE valuation!

Our team is ready to help you sell your home for the highest possible price ASAP
Bought with Ultima Real Estate

