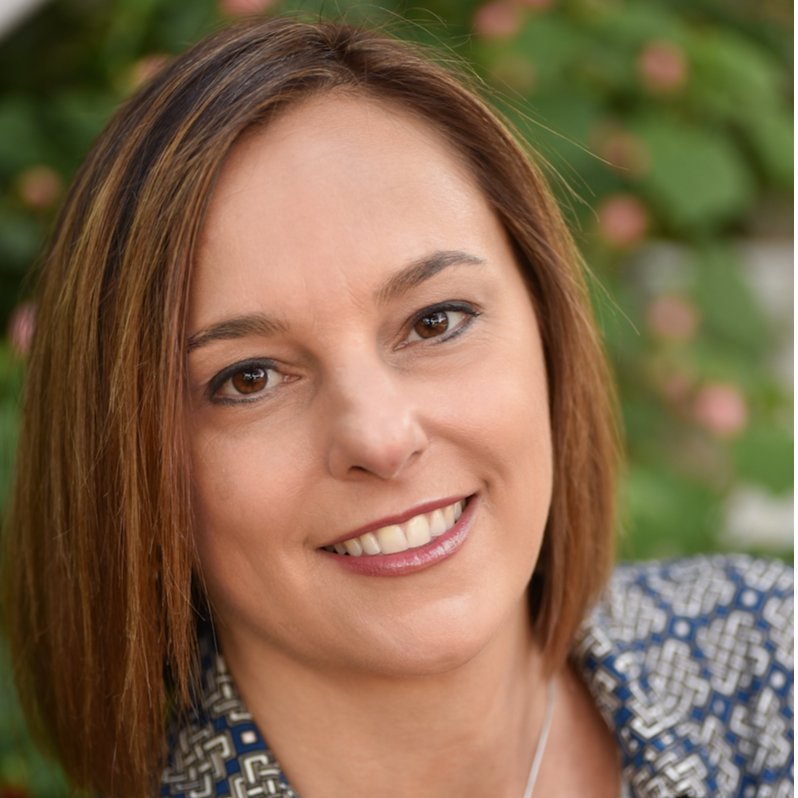
UPDATED:
Key Details
Property Type Single Family Home
Sub Type Single Family Residence
Listing Status Active
Purchase Type For Sale
Square Footage 3,588 sqft
Price per Sqft $355
Subdivision River Place Sec 03
MLS Listing ID 4700505
Bedrooms 3
Full Baths 4
HOA Fees $385/ann
HOA Y/N Yes
Year Built 1999
Annual Tax Amount $23,292
Tax Year 2025
Lot Size 0.432 Acres
Acres 0.432
Property Sub-Type Single Family Residence
Source actris
Property Description
The open kitchen features granite counters, a large island, and giant walk-in pantry. It opens into the living area and out to the covered deck overlooking the Hill Country. The primary suite is a private retreat with a knockout bathroom, dual vanities, and a walk-in shower. Two additional bedrooms and four full baths provide comfort and flexibility, while the oversized 3-car garage and 750 sq. ft. hobby/storage room offer bonus space for creativity or storage.
Step outside to your private backyard oasis—complete with a sparkling pool, stone deck, and lush landscaping—perfect for relaxing evenings watching the sunset over the canyon. Fresh paint and carpet make this home move-in ready.
Located within walking distance to River Place Country Club and moments from top-rated schools, trails and Lake Austin. A truly special home combining craftsmanship, comfort, and views that will take your breath away.
Location
County Travis
Rooms
Main Level Bedrooms 1
Interior
Interior Features See Remarks, Bar, Breakfast Bar, Ceiling Fan(s), Beamed Ceilings, Coffered Ceiling(s), High Ceilings, Granite Counters, Stone Counters, Crown Molding, Double Vanity, Eat-in Kitchen, High Speed Internet, Interior Steps, Kitchen Island, Multiple Dining Areas, Multiple Living Areas, Open Floorplan, Pantry, Primary Bedroom on Main, Recessed Lighting, Smart Thermostat, Soaking Tub, Storage, Walk-In Closet(s), Wet Bar
Heating Central
Cooling Ceiling Fan(s), Central Air, Dual
Flooring Carpet, Stone, Tile
Fireplaces Number 1
Fireplaces Type Family Room, Wood Burning
Fireplace No
Appliance Bar Fridge, Built-In Oven(s), Cooktop, Dishwasher, Disposal, Exhaust Fan, Gas Cooktop, Microwave, Oven, Plumbed For Ice Maker, Washer/Dryer
Exterior
Exterior Feature Balcony, Barbecue, Exterior Steps, Garden, Lighting, Outdoor Grill, Private Entrance
Garage Spaces 3.0
Fence Back Yard, Gate, Wrought Iron
Pool Gunite, In Ground, Pool Sweep, Waterfall
Community Features See Remarks, Common Grounds, Fishing, Golf, High Speed Internet, Park, Picnic Area, Planned Social Activities, Playground, Sidewalks, Sport Court(s)/Facility, Street Lights, Underground Utilities, Trail(s)
Utilities Available Cable Available, Electricity Connected, High Speed Internet, Natural Gas Connected, Phone Connected, Sewer Connected, Underground Utilities, Water Connected
Waterfront Description None
View See Remarks, Canyon, Hill Country, Panoramic, Park/Greenbelt, Trees/Woods
Roof Type Composition
Porch Covered, Deck, Patio
Total Parking Spaces 3
Private Pool Yes
Building
Lot Description Greenbelt, Back Yard, Curbs, Front Yard, Garden, Gentle Sloping, Landscaped, Native Plants, Near Golf Course, Sloped Down, Sloped Up, Sprinkler - Automatic, Sprinklers In Rear, Sprinklers In Front, Sprinkler - Rain Sensor, Sprinklers On Side, Many Trees, Trees-Medium (20 Ft - 40 Ft), Views
Faces East
Foundation Slab
Sewer Public Sewer
Water Public
Level or Stories Two
Structure Type Frame,Glass,Stucco
New Construction No
Schools
Elementary Schools River Place
Middle Schools Four Points
High Schools Vandegrift
School District Leander Isd
Others
HOA Fee Include Common Area Maintenance
Special Listing Condition Standard
Virtual Tour https://media.squarefootphotography.com/sites/4102-love-bird-ln-austin-tx-78730-19545925/branded
GET MORE INFORMATION




