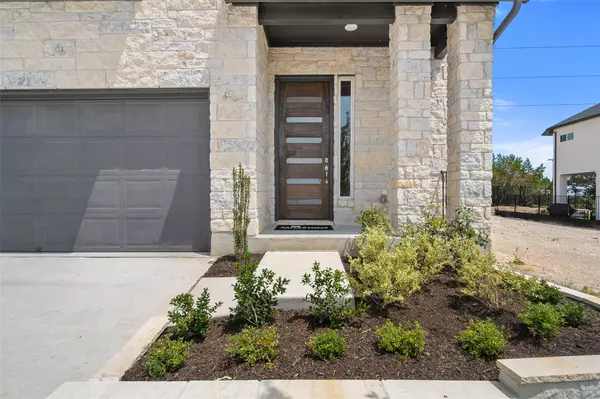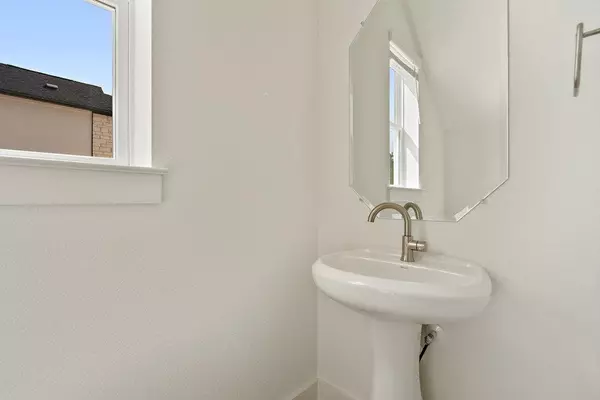
UPDATED:
Key Details
Property Type Single Family Home
Sub Type Single Family Residence
Listing Status Active
Purchase Type For Sale
Square Footage 2,956 sqft
Price per Sqft $253
Subdivision Foxfield
MLS Listing ID 7026924
Bedrooms 4
Full Baths 3
Half Baths 1
HOA Fees $74/mo
HOA Y/N Yes
Year Built 2025
Annual Tax Amount $16,830
Tax Year 2025
Lot Size 3,484 Sqft
Acres 0.08
Property Sub-Type Single Family Residence
Source actris
Property Description
Welcome to 2000 Kit Circle, a beautifully designed three-story home in the heart of Foxfield that offers 2,956 square feet of refined living space. This 4-bedroom, 3.5-bath layout features four distinct living areas: a family room and flex room on the first floor, and a spacious gameroom and dedicated media room on the second. The open-concept kitchen includes 10-foot cabinetry, quartz countertops, and a center island, all flowing into the family room for easy entertaining. Durable vinyl wood flooring extends through the first floor and select areas upstairs for a warm and low-maintenance feel. A dedicated office on the main level creates the perfect work-from-home space, while the third-floor bedroom suite with its private bath and walk-in closet offers an ideal setup for guests or multigenerational living. The luxurious primary suite features a tray ceiling, large windows, and a spa-inspired bathroom with a frameless glass walk-in shower, dual showerheads, and elegant finishes.
North Austin offers the best of both convenience and recreation, with The Domain and Domain Northside just a few miles away, featuring boutique shops, high-end retailers, and restaurants like Sixty Vines, North Italia, and Blue Sushi Sake Grill. The nearby Rock Rose District delivers vibrant nightlife and local flavor, while Walnut Creek Park is right out your back door.
Location
State TX
County Travis
Interior
Interior Features Ceiling Fan(s), High Ceilings, Quartz Counters, Double Vanity, In-Law Floorplan, Interior Steps, Kitchen Island, Multiple Living Areas, Open Floorplan, Pantry, Recessed Lighting, Smart Thermostat, Storage, Two Primary Closets, Walk-In Closet(s)
Heating Central, ENERGY STAR Qualified Equipment, Natural Gas
Cooling Ceiling Fan(s), Central Air, ENERGY STAR Qualified Equipment, Exhaust Fan
Flooring Carpet, Tile, Wood
Fireplace No
Appliance Built-In Oven(s), Cooktop, Dishwasher, Disposal, ENERGY STAR Qualified Appliances, Gas Cooktop, Microwave, Double Oven, Stainless Steel Appliance(s), Vented Exhaust Fan, Water Heater, Tankless Water Heater
Exterior
Exterior Feature Balcony, Gutters Full, Lighting, Private Yard
Garage Spaces 2.0
Fence Wrought Iron
Pool None
Community Features Cluster Mailbox, Common Grounds, Curbs, Sidewalks, Street Lights, Underground Utilities, Trail(s)
Utilities Available Cable Available, Electricity Connected, Natural Gas Connected, Phone Available, Sewer Connected, Underground Utilities, Water Connected
Waterfront Description None
View Hill Country, Park/Greenbelt, Trees/Woods
Roof Type Composition,Metal,Mixed,Shingle
Porch Covered, Front Porch, Patio
Total Parking Spaces 4
Private Pool No
Building
Lot Description Greenbelt, Curbs, Few Trees, Front Yard, Landscaped, Sprinkler - Automatic
Faces Northwest
Foundation Slab
Sewer Public Sewer
Water Public
Level or Stories Two
Structure Type Concrete,Frame,Glass,HardiPlank Type,ICAT Recessed Lighting,Blown-In Insulation,Masonry – Partial,Radiant Barrier,Stone,Stucco
New Construction Yes
Schools
Elementary Schools River Oaks
Middle Schools Westview
High Schools John B Connally
School District Pflugerville Isd
Others
HOA Fee Include Common Area Maintenance
Special Listing Condition Standard
GET MORE INFORMATION




