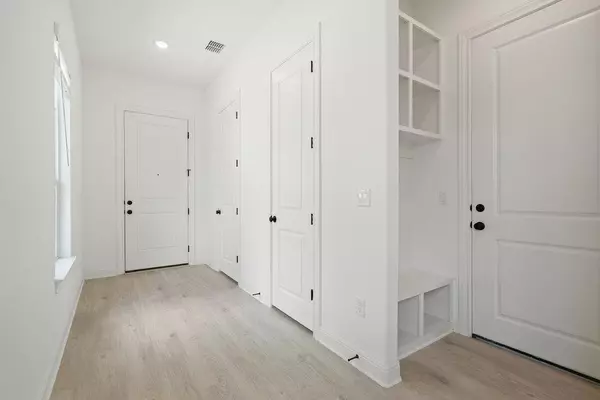
UPDATED:
Key Details
Property Type Single Family Home
Sub Type Single Family Residence
Listing Status Active
Purchase Type For Sale
Square Footage 2,865 sqft
Price per Sqft $275
Subdivision Foxfield
MLS Listing ID 6417575
Bedrooms 4
Full Baths 3
Half Baths 1
HOA Fees $74/mo
HOA Y/N Yes
Year Built 2025
Annual Tax Amount $17,000
Tax Year 2025
Lot Size 3,484 Sqft
Acres 0.08
Property Sub-Type Single Family Residence
Source actris
Property Description
This beautifully designed three-story home backs to a scenic greenbelt and showcases 2,869 sq ft of well-planned living space with 4 bedrooms, 3.5 baths, and 4 living areas. The first floor features a bright family room and a flex room with French doors—perfect for a home office or library. Upstairs, a spacious game room opens through a 4-panel sliding door to a covered balcony overlooking Walnut Creek Park, while the front bedroom offers soaring ceilings and private balcony access. The third-floor retreat includes a large bedroom, private bath, and generous walk-in closet ideal for guests or multigenerational living. The kitchen is a showpiece with 10-foot cabinets, quartz countertops, stainless appliances, and an oversized island that connects seamlessly to the main living area. Ten-foot ceilings and abundant natural light create an inviting open feel throughout.
Situated in one of Austin's most sought-after corridors, Foxfield offers proximity to major tech campuses, retail, and entertainment, while maintaining the peaceful atmosphere of a park-side neighborhood. Enjoy weekend hikes, morning coffee on the balcony, and the best of Austin living—all in one exceptional location.
All information deemed reliable but buyer to verify.
Location
State TX
County Travis
Interior
Interior Features Breakfast Bar, Ceiling Fan(s), Cathedral Ceiling(s), High Ceilings, Vaulted Ceiling(s), Quartz Counters, Double Vanity, In-Law Floorplan, Interior Steps, Kitchen Island, Multiple Living Areas, Open Floorplan, Pantry, Recessed Lighting, Storage, Walk-In Closet(s)
Heating Central, ENERGY STAR Qualified Equipment, Exhaust Fan, Natural Gas
Cooling Ceiling Fan(s), Central Air, ENERGY STAR Qualified Equipment
Flooring Carpet, Tile, Vinyl
Fireplace No
Appliance Built-In Oven(s), Cooktop, Dishwasher, Disposal, ENERGY STAR Qualified Appliances, Gas Cooktop, Microwave, Double Oven, RNGHD, Stainless Steel Appliance(s), Vented Exhaust Fan, Water Heater, Tankless Water Heater
Exterior
Exterior Feature Balcony, Gutters Full, Lighting, Private Yard
Garage Spaces 2.0
Fence Wrought Iron
Pool None
Community Features Cluster Mailbox, Common Grounds, Curbs, Sidewalks, Street Lights, Underground Utilities, Trail(s)
Utilities Available Cable Available, Electricity Connected, Natural Gas Connected, Phone Available, Sewer Connected, Underground Utilities, Water Connected
Waterfront Description None
View Hill Country, Park/Greenbelt, Trees/Woods
Roof Type Composition,Shingle
Porch Covered, Patio
Total Parking Spaces 4
Private Pool No
Building
Lot Description Greenbelt, Back Yard, Curbs, Few Trees, Front Yard, Landscaped, Level, Sprinkler - Automatic, Views
Faces Northwest
Foundation Slab
Sewer Public Sewer
Water Public
Level or Stories Three Or More
Structure Type Concrete,Frame,Glass,HardiPlank Type,ICAT Recessed Lighting,Blown-In Insulation,Masonry – Partial,Radiant Barrier,Cement Siding,Stone,Stucco
New Construction Yes
Schools
Elementary Schools River Oaks
Middle Schools Westview
High Schools John B Connally
School District Pflugerville Isd
Others
HOA Fee Include Common Area Maintenance
Special Listing Condition Standard
GET MORE INFORMATION




