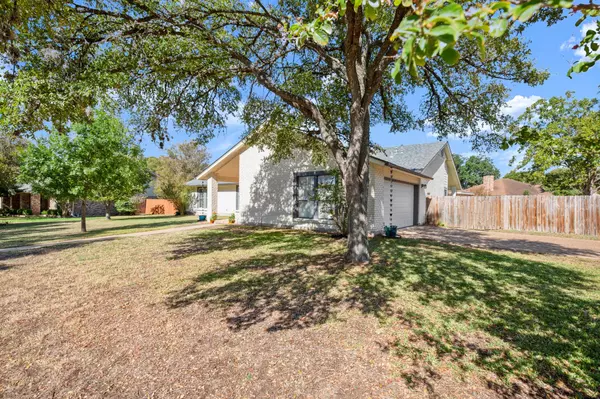
UPDATED:
Key Details
Property Type Single Family Home
Sub Type Single Family Residence
Listing Status Active
Purchase Type For Sale
Square Footage 2,147 sqft
Price per Sqft $216
Subdivision Onion Creek Sec 03
MLS Listing ID 2824235
Bedrooms 3
Full Baths 2
Half Baths 1
HOA Fees $211/qua
HOA Y/N Yes
Year Built 1980
Annual Tax Amount $7,441
Tax Year 2025
Lot Size 0.270 Acres
Acres 0.27
Property Sub-Type Single Family Residence
Source actris
Property Description
The spacious living room centers around a striking brick fireplace flanked by rich wood built-ins, offering both architectural presence and an inviting gathering space. A freshly updated kitchen blends the home's original quality with modern comfort, featuring an oversized island with ample storage, stainless steel appliances, including a built-in oven (2024), and a gas cooktop for the best of both worlds.
Energy-efficient double-pane windows enhance comfort and help reduce utility costs, while significant updates—including the roof, siding, and exterior paint (2021), HVAC and water heater (2022), and solar barrier attic coating (2023)—provide lasting peace of mind. An EV charger in the garage adds a touch of modern convenience, and the patio addition offers a wonderful outdoor retreat for relaxing or entertaining beneath mature trees.
Set on a larger lot and filled with enduring character, this move-in-ready home presents an incredible opportunity to enjoy now while updating and personalizing at your own pace. Onion Creek remains one of Austin's most cherished communities—a true time capsule of quality construction and neighborly charm—with golf, pool, and clubhouse amenities available through optional membership.
Location
State TX
County Travis
Rooms
Main Level Bedrooms 3
Interior
Interior Features Beamed Ceilings, High Ceilings, Multiple Dining Areas, Primary Bedroom on Main, Walk-In Closet(s)
Heating Central, Natural Gas
Cooling Central Air
Flooring Carpet, Tile
Fireplaces Number 1
Fireplaces Type Family Room, Gas Log
Fireplace No
Appliance Dishwasher, Disposal, Microwave, Trash Compactor, Water Heater
Exterior
Exterior Feature Exterior Steps, Private Yard
Garage Spaces 2.0
Fence Back Yard, Wood
Pool None
Community Features Clubhouse, Golf, Park, Playground, Pool
Utilities Available Electricity Connected, Natural Gas Connected, Sewer Connected, Water Connected
Waterfront Description None
View None
Roof Type Asphalt,Shingle
Porch Covered, Patio
Total Parking Spaces 4
Private Pool No
Building
Lot Description Sprinkler - Automatic, Trees-Large (Over 40 Ft)
Faces Southeast
Foundation Slab
Sewer Public Sewer
Water Public
Level or Stories One
Structure Type Brick
New Construction No
Schools
Elementary Schools Blazier
Middle Schools Paredes
High Schools Akins
School District Austin Isd
Others
HOA Fee Include Common Area Maintenance
Special Listing Condition Standard
GET MORE INFORMATION




