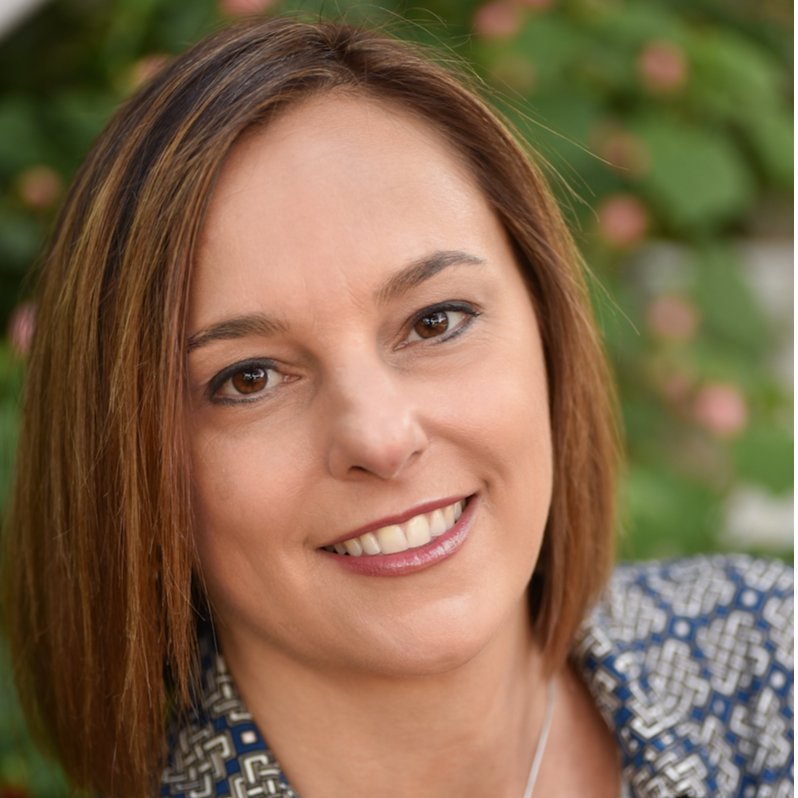
UPDATED:
Key Details
Property Type Single Family Home
Sub Type Single Family Residence
Listing Status Active
Purchase Type For Sale
Square Footage 1,956 sqft
Price per Sqft $408
Subdivision Skyland
MLS Listing ID 9398936
Bedrooms 3
Full Baths 2
HOA Y/N No
Year Built 1947
Annual Tax Amount $12,195
Tax Year 2025
Lot Size 6,355 Sqft
Acres 0.1459
Lot Dimensions 50.00 X 130.00
Property Sub-Type Single Family Residence
Source actris
Property Description
Inside, you'll find 100-year warrantied hardwood flooring (installed 2023) and a flexible first-floor layout with both a living room and cozy family/media room. The entertainer's eat-in kitchen features a 5-burner gas range, microwave, LG French-door refrigerator, and stainless dishwasher. Built-in shelving and custom hooks throughout add charm and function.
The first floor includes two spacious guest bedrooms and a full bath, while the private upstairs primary suite feels like a retreat in the treetops. It offers a built-in wardrobe, full bath, and a washer/dryer for added convenience.
The large screened-in porch with oversized sliding doors opens seamlessly to the yard. Step outside to a true backyard oasis: xeriscaped landscaping, multiple seating areas, and two purpose-built sheds. A 96-SF storage shed with shelving and a workbench, plus a 32-SF bicycle shed (crafted from recycled materials from the original 1947 garage), provide ample storage and workspace.
Practical upgrades include a metal roof, new water heater, Austin Gutterman's SnapLock high-capacity seamless gutter system, and top-down bottom-up blinds throughout.
The location is unbeatable! Just one block to the Metro bus and a short stroll to local favorites like Nervous Charlie's, Titaya's, and Epoch Coffee. With quick access to North Loop and the Triangle, you're minutes from dining, shopping, and entertainment.
This home blends preserved mid-century charm with modern comforts and meaningful upgrades, offering the very best of central Austin living.
Location
State TX
County Travis
Rooms
Main Level Bedrooms 2
Interior
Interior Features Built-in Features, Ceiling Fan(s), High Ceilings, Eat-in Kitchen, Multiple Living Areas, Open Floorplan
Heating Central
Cooling Central Air
Flooring Concrete, Wood
Fireplaces Type None
Fireplace No
Appliance Dishwasher, Disposal, Gas Range, Microwave, Refrigerator, Stainless Steel Appliance(s), Washer/Dryer
Exterior
Exterior Feature Private Yard
Fence Wood
Pool None
Community Features None
Utilities Available Electricity Available, Natural Gas Available, Water Available
Waterfront Description None
View None
Roof Type Metal
Porch Covered, Porch, Screened
Total Parking Spaces 2
Private Pool No
Building
Lot Description Level, Trees-Large (Over 40 Ft), Many Trees, Trees-Medium (20 Ft - 40 Ft)
Faces East
Foundation Pillar/Post/Pier
Sewer Public Sewer
Water Public
Level or Stories Two
Structure Type Frame
New Construction No
Schools
Elementary Schools Brentwood
Middle Schools Lamar (Austin Isd)
High Schools Mccallum
School District Austin Isd
Others
Special Listing Condition Standard
GET MORE INFORMATION




