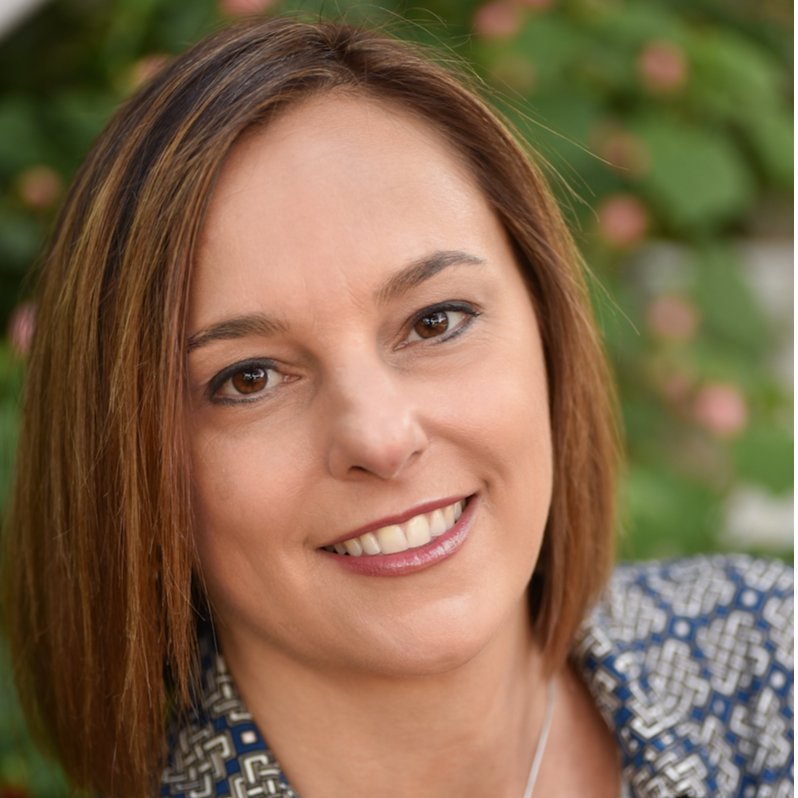
UPDATED:
Key Details
Property Type Single Family Home
Sub Type Single Family Residence
Listing Status Active
Purchase Type For Sale
Square Footage 2,732 sqft
Price per Sqft $250
Subdivision Buttercup Creek Ph 04 Sec 01-2 Amd
MLS Listing ID 4021580
Bedrooms 4
Full Baths 3
HOA Fees $350/ann
HOA Y/N Yes
Year Built 1996
Tax Year 2025
Lot Size 0.270 Acres
Acres 0.27
Lot Dimensions 54'x119'x107'x188'
Property Sub-Type Single Family Residence
Source actris
Property Description
Imagine stepping out your back door into a private sanctuary that feels like your own resort. This immaculate Buttercup Creek home offers more than just a place to live, it offers a lifestyle. Backing to peaceful parkland with no rear neighbors, you'll find yourself surrounded by nature while still minutes from it all. The lush gardens, multiple patios and terraces, and sparkling in-ground pool set the stage for unforgettable summer afternoons, lively gatherings, or serene morning coffee. At day's end, unwind beneath the stars in your own luxurious hot tub on the extended patio.
Inside, sunlight pours through generous windows, highlighting soaring ceilings and a thoughtful flow that's both elegant and inviting. Formal living and dining spaces provide the perfect backdrop for holidays and celebrations, while the open kitchen with its oversized breakfast bar, gas range, black appliances, task desk, and charming café-style nook makes weeknight meals and weekend brunches a breeze. The welcoming family room, centered around a cozy fireplace, is where you'll slow down and connect.
The floor plan offers true flexibility. A full bedroom and bath downstairs is ideal for overnight guests or multi-generational living. Upstairs, the expansive primary suite feels like a private retreat with vaulted ceilings, two walk-in closets, dual vanities, a jetted tub, and a separate shower. Additional bedrooms are spacious and filled with natural light, giving everyone a comfortable place to recharge.
Beyond the home, you're less than 10 minutes from BASIS Charter School and served by award-winning Leander ISD schools, offering outstanding educational opportunities. Combine that with the quiet privacy of a park-backed lot, resort-style outdoor living, and inviting interiors, and you've found the rare home that balances tranquility, comfort, and convenience, all in one extraordinary address.
Location
State TX
County Williamson
Rooms
Main Level Bedrooms 1
Interior
Interior Features Breakfast Bar, Ceiling Fan(s), High Ceilings, Entrance Foyer, Interior Steps, Multiple Dining Areas, Multiple Living Areas, Pantry, Walk-In Closet(s)
Heating Central, Natural Gas
Cooling Central Air
Flooring Carpet, Laminate, Tile
Fireplaces Number 1
Fireplaces Type Family Room, Gas Log, Wood Burning
Fireplace No
Appliance Dishwasher, Disposal, Exhaust Fan, Gas Range, Free-Standing Range, Self Cleaning Oven, Water Heater
Exterior
Exterior Feature Rain Gutters, Private Yard
Garage Spaces 2.0
Fence Privacy, Wood
Pool In Ground
Community Features Park, Playground, Pool, Tennis Court(s)
Utilities Available Electricity Available, Natural Gas Available, Phone Available, Underground Utilities
Waterfront Description None
View Neighborhood
Roof Type Composition
Porch Covered, Deck, Patio
Total Parking Spaces 4
Private Pool Yes
Building
Lot Description Trees-Moderate, Trees-Small (Under 20 Ft)
Faces Northeast
Foundation Slab
Sewer Public Sewer
Water Public
Level or Stories Two
Structure Type Brick Veneer,Frame
New Construction No
Schools
Elementary Schools Ada Mae Faubion
Middle Schools Cedar Park
High Schools Cedar Park
School District Leander Isd
Others
HOA Fee Include Common Area Maintenance
Special Listing Condition Standard
Virtual Tour https://1205redranchcircle.mls.tours
GET MORE INFORMATION




