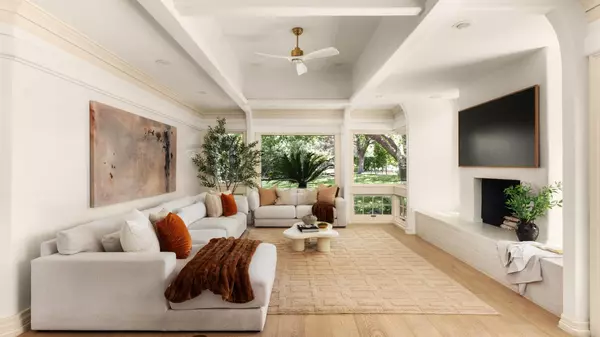
UPDATED:
Key Details
Property Type Single Family Home
Sub Type Single Family Residence
Listing Status Active
Purchase Type For Sale
Square Footage 2,850 sqft
Price per Sqft $578
Subdivision Barton Creek Abc West Ph 01
MLS Listing ID 8024525
Style Single level Floor Plan
Bedrooms 2
Full Baths 3
HOA Fees $375/qua
HOA Y/N Yes
Year Built 2005
Annual Tax Amount $23,298
Tax Year 2025
Lot Size 0.371 Acres
Acres 0.371
Property Sub-Type Single Family Residence
Source actris
Property Description
A rare enclosed heated indoor pool with an adjoining updated bar makes this property truly one-of-a-kind. Fitness and wellness enthusiasts will appreciate the convenience of a full third bathroom with a luxurious steam shower, creating a spa-like retreat within the home. Outdoor living is equally impressive with three covered terraces, lush landscaping, and a tranquil koi pond with a cascading waterfall. The .371-acre lot offers serenity and space within a secure, private setting.
As a bonus, this home includes a Property Owner Membership (POM) at Barton Creek Country Club, offering access to social amenities including the private clubhouse, dining, pools, fitness center, and special events. Perfectly positioned near St. Michael's Prep and minutes from Austin's premier private schools, this exceptional property combines resort-style living with the convenience of an unbeatable location.
Location
State TX
County Travis
Rooms
Main Level Bedrooms 2
Interior
Interior Features Bookcases, Breakfast Bar, Built-in Features, Ceiling Fan(s), High Ceilings, Chandelier, Granite Counters, Crown Molding, Entrance Foyer, High Speed Internet, Interior Steps, Open Floorplan, Primary Bedroom on Main, Recessed Lighting, Stackable W/D Connections, Walk-In Closet(s), Wired for Sound
Heating Central
Cooling Central Air
Flooring Slate, Wood
Fireplaces Number 1
Fireplaces Type Living Room
Fireplace No
Appliance Built-In Oven(s), Built-In Refrigerator, Dishwasher, Disposal, Gas Cooktop, Microwave, Double Oven, Refrigerator
Exterior
Exterior Feature Private Yard
Garage Spaces 2.0
Fence Wrought Iron
Pool Heated, Indoor
Community Features Clubhouse, Cluster Mailbox, Common Grounds, Gated, Golf, Pool, Sport Court(s)/Facility, Tennis Court(s), Trail(s)
Utilities Available Cable Connected, Electricity Available, Natural Gas Connected, Sewer Connected, Water Connected
Waterfront Description None
View Park/Greenbelt
Roof Type Tile
Porch Arbor, Covered, Rear Porch, Side Porch
Total Parking Spaces 4
Private Pool Yes
Building
Lot Description Curbs, Gentle Sloping, Private, Sprinkler - Automatic, Sprinklers In Rear, Sprinklers In Front, Trees-Medium (20 Ft - 40 Ft), Trees-Small (Under 20 Ft)
Faces South
Foundation Slab
Sewer Public Sewer
Water MUD
Level or Stories One
Structure Type Masonry – All Sides
New Construction No
Schools
Elementary Schools Oak Hill
Middle Schools O Henry
High Schools Austin
School District Austin Isd
Others
HOA Fee Include Common Area Maintenance,See Remarks
Special Listing Condition Standard
GET MORE INFORMATION




