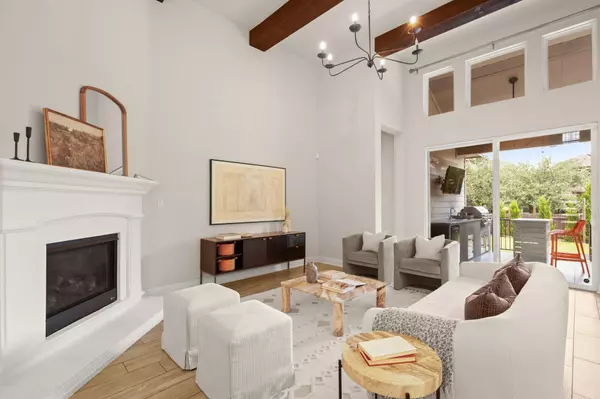UPDATED:
Key Details
Property Type Single Family Home
Sub Type Single Family Residence
Listing Status Active
Purchase Type For Sale
Square Footage 3,133 sqft
Price per Sqft $280
Subdivision Highland Horizon Ph Iii
MLS Listing ID 7303818
Bedrooms 5
Full Baths 3
HOA Fees $110/qua
HOA Y/N Yes
Year Built 2015
Annual Tax Amount $13,819
Tax Year 2025
Lot Size 8,276 Sqft
Acres 0.19
Property Sub-Type Single Family Residence
Source actris
Property Description
On the main floor, wood-look tile floors add both warmth and durability throughout. Here you'll also find the private primary suite with a full bathroom, a secondary bedroom with the bathroom located just next door—ideal for guests—a dedicated office, and a convenient laundry room.
The upstairs level includes two additional bedrooms, a full bathroom, and a spacious loft. An additional bedroom/bonus/media room provides even more flexibility, whether as a 5th bedroom, a media room or flex space. All carpet upstairs was replaced in August 2025, giving the home a fresh, move-in ready feel.
The backyard is fully landscaped and designed for low-maintenance living with modern concrete steps, hardscape features, and no grass to maintain. The covered porch includes a built-in grill and refrigerator, while the jacuzzi creates the perfect retreat to unwind after a long day.
Zoned for highly rated Round Rock ISD and offering over 3,100 square feet of living space, this home truly checks all the boxes. Just minutes from The Domain, Lakeline Mall, Brushy Creek Trail, and major highways 620, 45 & MoPac, this is a rare opportunity to own a beautifully maintained, investment-worthy property in one of Austin's most desirable tech corridors—less than 10 minutes from Dell, 10 minutes from Amazon, approximately 12 minutes from Apple, and 15 minutes from Visa.
Location
State TX
County Williamson
Rooms
Main Level Bedrooms 2
Interior
Interior Features Ceiling Fan(s), Beamed Ceilings, High Ceilings, Vaulted Ceiling(s), Chandelier, Quartz Counters, Primary Bedroom on Main
Heating Central, Natural Gas
Cooling Ceiling Fan(s), Central Air, Electric
Flooring Carpet, Tile, Wood
Fireplaces Number 1
Fireplaces Type Gas Starter, Great Room
Fireplace No
Appliance Dishwasher, Disposal, Gas Cooktop, Microwave, Oven, Gas Oven, Refrigerator, Tankless Water Heater
Exterior
Exterior Feature See Remarks, Exterior Steps, Outdoor Grill, Playground, Private Yard
Garage Spaces 2.0
Fence Back Yard, Fenced, Full, Wood
Pool None
Community Features Park, Playground, Pool
Utilities Available Electricity Connected, Natural Gas Available, Sewer Available, Underground Utilities, Water Connected
Waterfront Description None
View None
Roof Type Shingle
Porch Covered, Deck
Total Parking Spaces 4
Private Pool No
Building
Lot Description See Remarks, Back Yard, Landscaped, Sprinklers In Front
Faces East
Foundation Slab
Sewer MUD
Water MUD
Level or Stories Two
Structure Type Brick,HardiPlank Type,Stucco
New Construction No
Schools
Elementary Schools Great Oaks
Middle Schools Cedar Valley
High Schools Round Rock
School District Round Rock Isd
Others
HOA Fee Include See Remarks
Special Listing Condition Standard
Virtual Tour https://rudy-lara-photo.aryeo.com/sites/517-carina-dr-austin-tx-78717-18585287/branded



