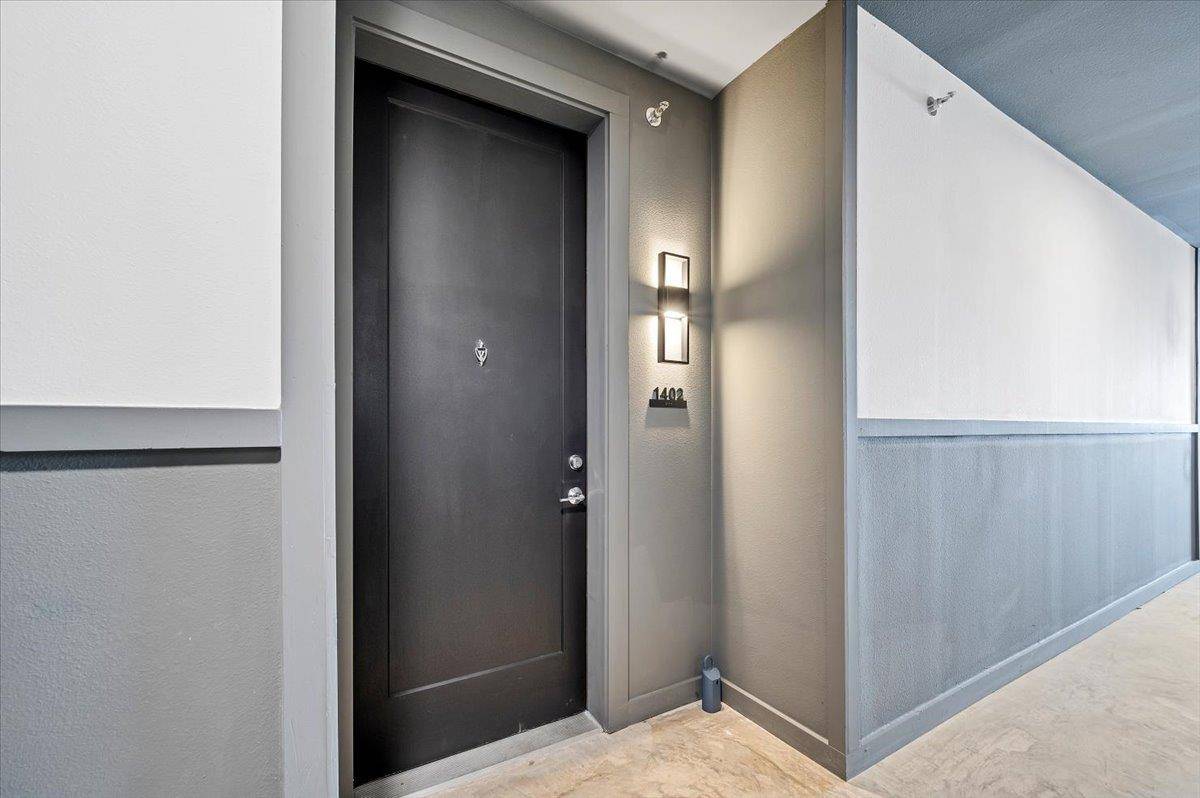UPDATED:
Key Details
Property Type Condo
Sub Type Condominium
Listing Status Active
Purchase Type For Rent
Square Footage 698 sqft
Subdivision Gravity Atx Condos Bldg 1
MLS Listing ID 7000729
Style Mid Rise (4-7 Stories),Single level Floor Plan,End Unit,Neighbor Below
Bedrooms 1
Full Baths 1
HOA Y/N Yes
Year Built 2023
Lot Size 0.682 Acres
Acres 0.6821
Property Sub-Type Condominium
Source actris
Property Description
Welcome to your new home at Gravity ATX, a vibrant community located on Springdale Rd. This stylish 1-bedroom, 1-bath condo offers the perfect blend of comfort, convenience, and resort-style amenities, all in one of Austin's most dynamic neighborhoods.
Property Features
Spacious 1 Bedroom / 1 Bath
Enjoy an open-concept living space with modern finishes, large windows for natural light, and a thoughtfully designed layout.
Contemporary Kitchen
Equipped with stainless steel appliances, quartz countertops, and ample storage—ideal for both daily living and entertaining.
Private Balcony or Patio
Unwind with your morning coffee or evening drink in your own outdoor space.
Community Amenities
Resort-Style Pool
Take a dip or relax poolside in a beautifully landscaped setting.
Sky Lounge
Soak in panoramic city views from the exclusive sky lounge—perfect for gatherings or quiet evenings.
Pet Spa & Off-Leash Dog Area
Pamper your furry friends with on-site pet spa facilities and let them roam free in the dedicated off-leash area.
Walking Trails
Enjoy peaceful strolls or invigorating jogs along scenic community trails.
Outdoor Grill & Fireplace
Host friends and neighbors for cookouts or cozy up by the outdoor fireplace.
Prime East Austin Address
Located on Springdale Rd., you're minutes from local dining, shopping, and entertainment, with easy access to downtown Austin.
Experience elevated living in this exceptional condo at Gravity ATX—where every detail is designed for your lifestyle.
Location
State TX
County Travis
Rooms
Main Level Bedrooms 1
Interior
Interior Features Ceiling Fan(s), High Ceilings, Quartz Counters, Double Vanity, Elevator, High Speed Internet, Open Floorplan, Primary Bedroom on Main, Recessed Lighting, Stackable W/D Connections, Walk-In Closet(s)
Heating Central
Cooling Ceiling Fan(s), Central Air
Flooring Tile, Vinyl
Fireplace No
Appliance Dishwasher, Disposal, Microwave, Free-Standing Electric Range, Refrigerator, Washer/Dryer Stacked, Electric Water Heater
Exterior
Exterior Feature Balcony, Uncovered Courtyard, Dog Run, Gas Grill
Fence Wrought Iron
Pool Fenced, Gunite, In Ground, Outdoor Pool
Community Features BBQ Pit/Grill, Bike Storage/Locker, Cluster Mailbox, Controlled Access, Dog Park, Lock and Leave, Package Service, Park, Pet Amenities, Pool, Recycling Area/Center, Rooftop Lounge, Sidewalks, Storage, Street Lights, Sundeck, Trail(s)
Utilities Available Cable Available, Electricity Connected, High Speed Internet, Natural Gas Not Available, Sewer Connected
Waterfront Description None
View City, Downtown, Skyline
Roof Type Membrane
Porch Covered
Total Parking Spaces 1
Private Pool Yes
Building
Lot Description Landscaped, Native Plants, Near Golf Course, Near Public Transit, Rolling Slope, Trees-Medium (20 Ft - 40 Ft), Views
Faces Southwest
Foundation Slab
Sewer Public Sewer
Water Public
Level or Stories One
Structure Type Stucco
New Construction Yes
Schools
Elementary Schools Blanton
Middle Schools Kealing
High Schools Lyndon B Johnson (Austin Isd)
School District Austin Isd
Others
Pets Allowed Dogs OK, Small (< 20 lbs)
Num of Pet 1
Pets Allowed Dogs OK, Small (< 20 lbs)



