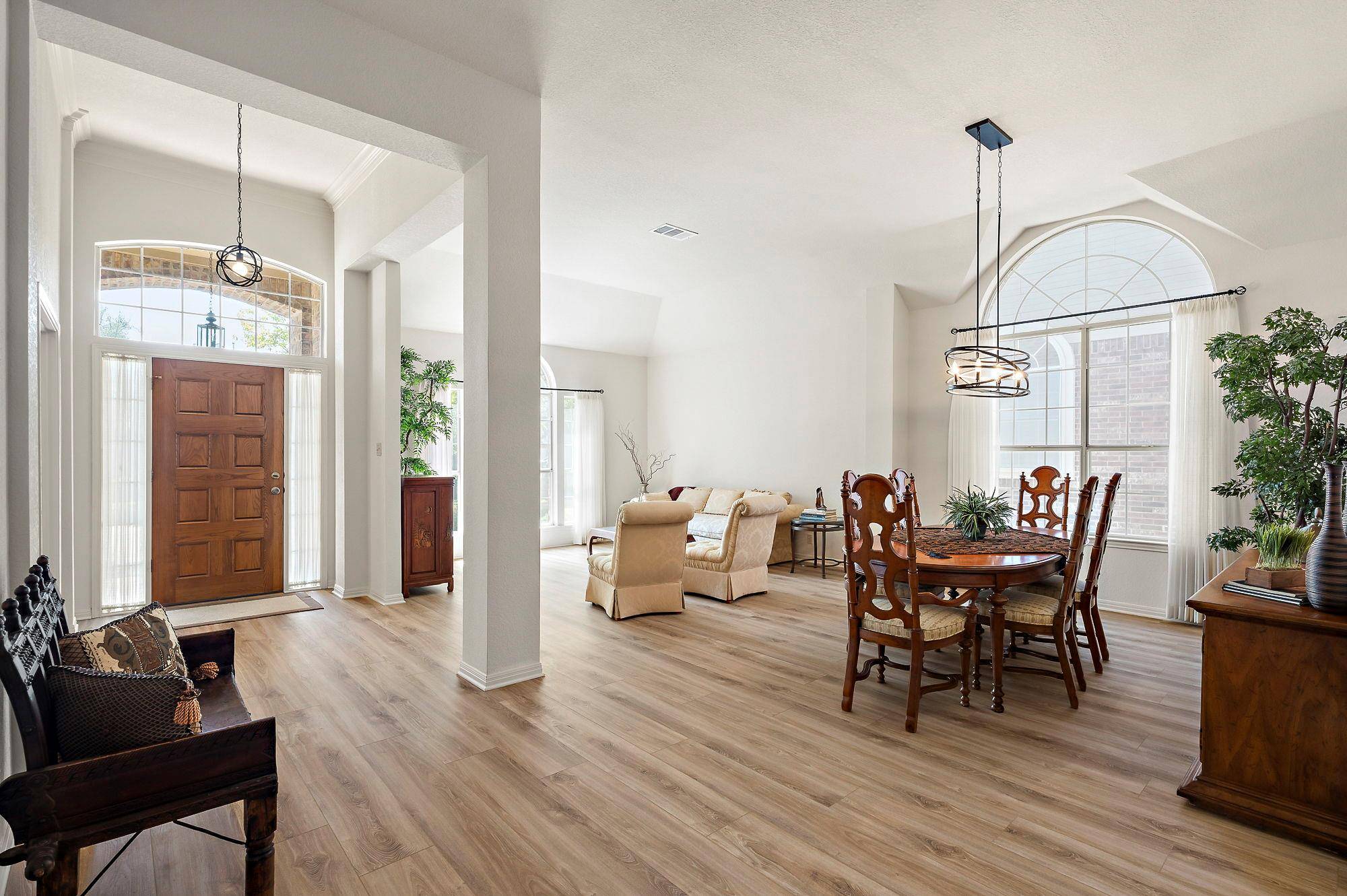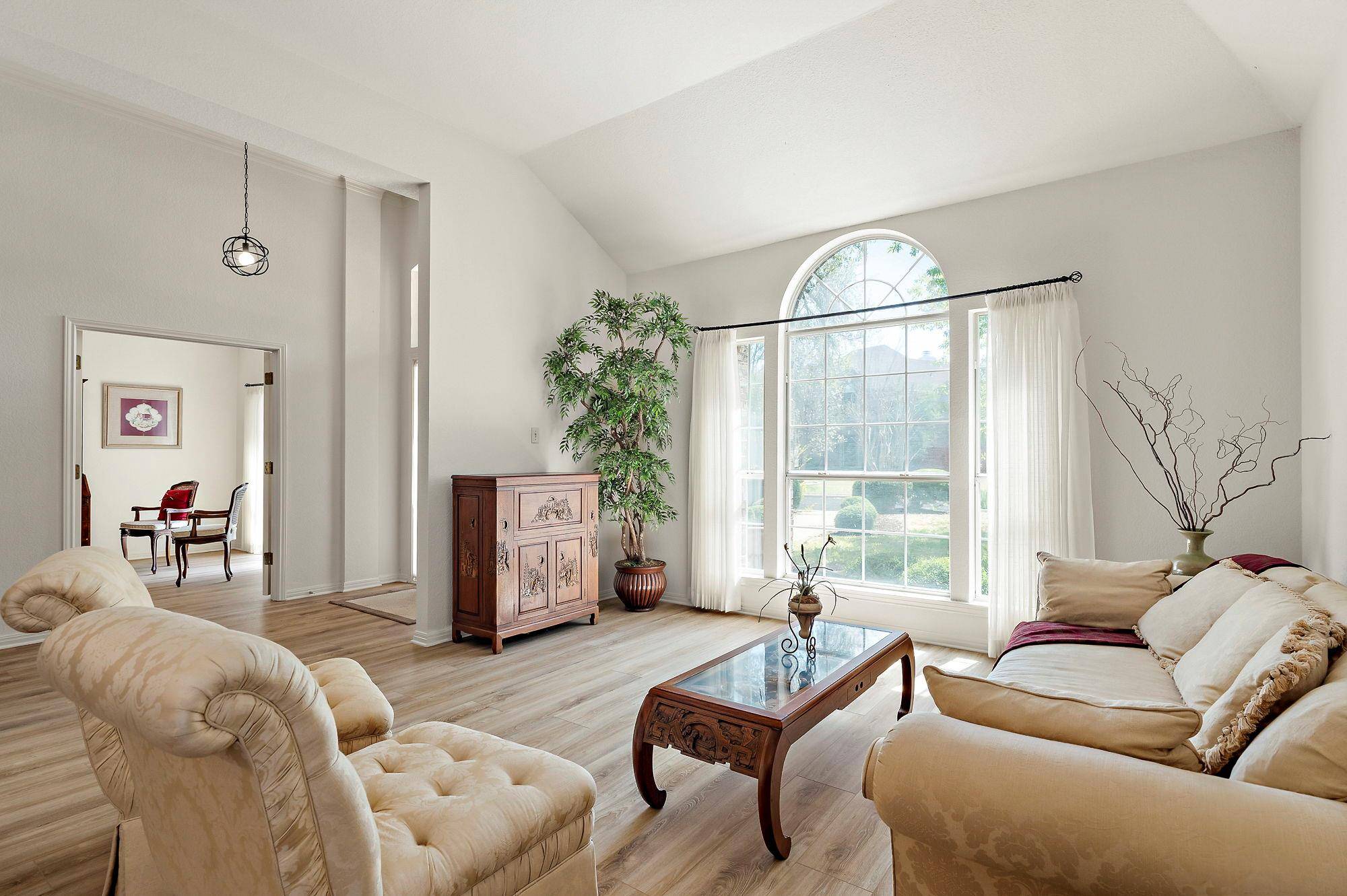UPDATED:
Key Details
Property Type Single Family Home
Sub Type Single Family Residence
Listing Status Active
Purchase Type For Rent
Square Footage 3,084 sqft
Subdivision Canyon Creek Sec 18
MLS Listing ID 5183439
Style 1st Floor Entry,Single level Floor Plan
Bedrooms 3
Full Baths 2
Half Baths 1
HOA Y/N Yes
Year Built 1991
Lot Size 10,058 Sqft
Acres 0.2309
Property Sub-Type Single Family Residence
Source actris
Property Description
There are three large bedrooms, including a primary suite with dual vanities, soaking tub, walk-in shower, dressing area, and two walk-in closets. A dedicated office provides space for work or study. Multiple living and dining areas are centered around a gas and wood-burning fireplace.
The kitchen features modern appliances updated in 2022, a skylight, pantry, breakfast bar, and an island currently being renovated to include a flat cooktop. Refrigerator, washer, and dryer are all included.
Enjoy a private backyard with a covered patio and ceiling fan. Monthly lawn maintenance is paid by the owner, and a lawn mower, blower, weed wacker, and edger with batteries are provided for any touch-ups. The home includes a central vacuum system for easy cleaning throughout the house.
Additional highlights include fresh interior paint, luxury vinyl flooring, updated fixtures, a new HVAC system installed in 2024, and a roof replaced in 2009 with 30-year shingles. An oversized two-car garage offers extra storage. St. Augustine grass newly installed.
This home is perfectly located just two blocks from the highly sought-after Canyon Creek Elementary and only about 150 feet from the school bus stop, making daily routines convenient and stress-free. The neighborhood also offers amenities like a pool, playground, and tennis courts, all within Round Rock ISD.
Location
State TX
County Travis
Rooms
Main Level Bedrooms 3
Interior
Interior Features See Remarks, Bookcases, Breakfast Bar, Built-in Features, Ceiling Fan(s), High Ceilings, Vaulted Ceiling(s), Central Vacuum, Chandelier, Crown Molding, Double Vanity, Entrance Foyer, Kitchen Island, Multiple Dining Areas, Multiple Living Areas, No Interior Steps, Open Floorplan, Pantry, Primary Bedroom on Main, Two Primary Closets, Walk-In Closet(s)
Heating Central
Cooling Central Air
Flooring Vinyl
Fireplaces Number 1
Fireplaces Type Living Room
Fireplace No
Appliance See Remarks, Built-In Oven(s), Built-In Range, Cooktop, Dishwasher, Disposal, Down Draft, Dryer, Electric Cooktop, Electric Range, Microwave, Oven, Refrigerator, Washer, Water Heater
Exterior
Exterior Feature Private Yard, See Remarks
Garage Spaces 2.0
Fence Back Yard, Wood
Pool None
Community Features Cluster Mailbox, Common Grounds, Curbs, Picnic Area, Playground, Pool, Sidewalks, Sport Court(s)/Facility, Street Lights, Tennis Court(s), Trail(s)
Utilities Available Cable Available, Electricity Available, Electricity Connected, Natural Gas Available, Sewer Available, Sewer Connected, Water Available, Water Connected
Waterfront Description None
View None
Roof Type Shingle
Porch Covered, Patio, Rear Porch
Total Parking Spaces 4
Private Pool No
Building
Lot Description Back Yard, Corner Lot, Front Yard, Landscaped
Faces South
Foundation Slab
Sewer Public Sewer
Water Public
Level or Stories One
Structure Type Masonry – All Sides
New Construction No
Schools
Elementary Schools Canyon Creek
Middle Schools Noel Grisham
High Schools Westwood
School District Round Rock Isd
Others
Pets Allowed Cats OK, Dogs OK
Num of Pet 2
Pets Allowed Cats OK, Dogs OK



