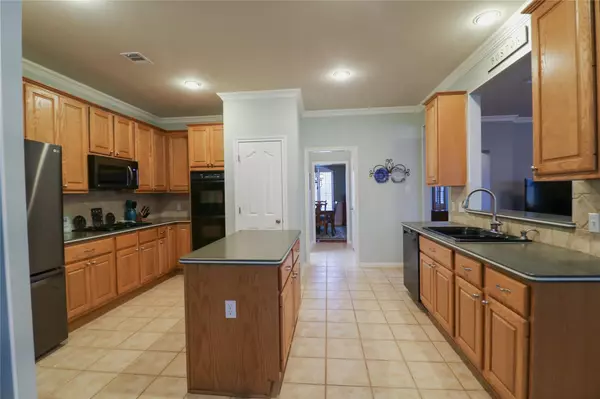UPDATED:
Key Details
Property Type Single Family Home
Sub Type Single Family Residence
Listing Status Active
Purchase Type For Sale
Square Footage 3,303 sqft
Price per Sqft $208
Subdivision Lake Forest Sec 01
MLS Listing ID 8899005
Bedrooms 4
Full Baths 3
Half Baths 1
HOA Fees $570/ann
HOA Y/N Yes
Year Built 2001
Annual Tax Amount $11,488
Tax Year 2025
Lot Size 8,868 Sqft
Acres 0.2036
Property Sub-Type Single Family Residence
Source actris
Property Description
Welcome to this stunning 4-bedroom, 3.5-bathroom home offering 3,303 square feet of beautifully designed living space, nestled in a quiet cul-de-sac in the highly desirable Lake Forest subdivision of Round Rock.
This expansive home features a thoughtfully designed floor plan with both open-concept and private living areas. The large kitchen opens to a cozy living area, ideal for entertaining or relaxing at home. A separate formal dining room and additional living space provide flexibility for hosting guests or setting up a home office or game room. The spacious primary suite includes a spa-like bathroom with dual vanities, a soaking tub, and a separate shower, along with a generous walk-in closet. Upstairs, you'll find well-sized secondary bedrooms, perfect for guests or multigenerational living.
Enjoy outdoor living in the private backyard or take a short walk to the community's amenity center and pool. This home is just steps from both the elementary and middle schools, making morning routines a breeze. With its prime location, ample space, and access to top-rated schools and neighborhood amenities, this Lake Forest gem won't last long!
Location
State TX
County Williamson
Rooms
Main Level Bedrooms 1
Interior
Interior Features Ceiling Fan(s), Corian Counters, Granite Counters, Crown Molding, Double Vanity, Kitchen Island, Pantry, Primary Bedroom on Main, Recessed Lighting, Soaking Tub, Walk-In Closet(s)
Heating Central
Cooling Central Air
Flooring Carpet, Tile, Wood
Fireplaces Number 1
Fireplaces Type Family Room
Fireplace No
Appliance Built-In Oven(s), Dishwasher, Disposal, Gas Cooktop, Microwave, Double Oven, Water Softener
Exterior
Exterior Feature Gutters Full
Garage Spaces 2.0
Fence Back Yard, Wood
Pool None
Community Features Clubhouse, Cluster Mailbox, Common Grounds, Picnic Area, Playground, Pool, Trail(s)
Utilities Available Electricity Connected, Natural Gas Connected, Sewer Connected, Water Connected
Waterfront Description None
View None
Roof Type Shingle
Porch Patio
Total Parking Spaces 4
Private Pool No
Building
Lot Description Cul-De-Sac, Trees-Large (Over 40 Ft)
Faces North
Foundation Slab
Sewer Public Sewer
Water Public
Level or Stories Two
Structure Type Brick,Stone
New Construction No
Schools
Elementary Schools Blackland Prairie
Middle Schools Ridgeview
High Schools Cedar Ridge
School District Round Rock Isd
Others
HOA Fee Include Common Area Maintenance
Special Listing Condition Standard



