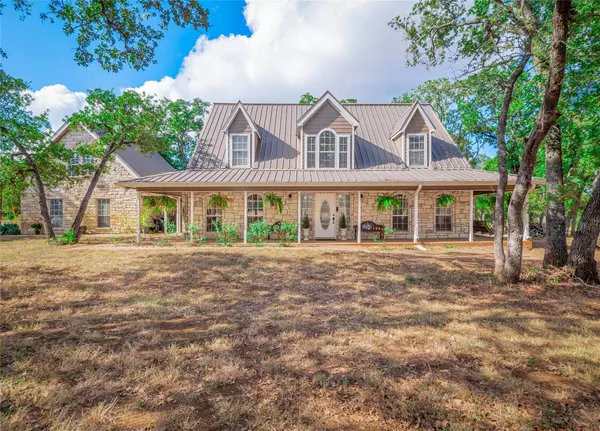
UPDATED:
10/30/2024 03:58 PM
Key Details
Property Type Single Family Home
Sub Type Single Family Residence
Listing Status Active
Purchase Type For Sale
Square Footage 3,004 sqft
Price per Sqft $598
Subdivision Burleson, James Sr
MLS Listing ID 5152112
Bedrooms 3
Full Baths 3
Half Baths 2
HOA Y/N No
Originating Board actris
Year Built 2002
Tax Year 2024
Lot Size 40.000 Acres
Acres 40.0
Property Description
This beautifully designed home boasts a welcoming wraparound porch, ideal for peaceful outdoors. Inside, youll find a modern kitchen recently updated with new granite countertops, refreshed cabinetry, and a spacious island complemented by new appliances. The breakfast nook opens to a stunning living room, highlighted by a vaulted 16-foot ceiling and windows that flood the space with natural light.
The main-level primary bedroom offers breathtaking views of the large pond in the backyard. It features an updated en-suite bathroom with a luxurious jacuzzi tub and a walk-in shower with elegant tiling. Another large versatile spare room currently serves as an art studio. A guest bathroom and laundry room finish off the downstairs. Upstairs, two inviting bedrooms, each with 2 large closets and a full bathroom, provide ample space for family or visitors.
Additional highlights include a central vacuum system, updated light fixtures, and a 2-car garage with a studio apartment above it, complete with a kitchen and full bathroom perfect for guests or rental income.
The property also features a 30x50 metal shop for tools and toys with 16x50 overhangs, a 16x48 RV carport with power and water, a steel barn with two horse stalls and a tack room, and a large chicken coop, making it ideal for hobbyists and livestock.
With two stocked ponds enhancing the property's charm and two wells plus a corral for functionality, this home perfectly blends country living with convenience. Located just 35 minutes from Austin-Bergstrom International Airport and Tesla's Giga Factory, you can enjoy the peace of rural life while having urban amenities!
Location
State TX
County Bastrop
Rooms
Main Level Bedrooms 1
Interior
Interior Features Ceiling Fan(s), High Ceilings, Vaulted Ceiling(s), Central Vacuum, Granite Counters, Double Vanity, Electric Dryer Hookup, Interior Steps, Kitchen Island, Multiple Dining Areas, Pantry, Primary Bedroom on Main, Recessed Lighting, Soaking Tub, Storage, Track Lighting, Two Primary Closets, Walk-In Closet(s), Washer Hookup, Wired for Sound
Heating Central, Electric
Cooling Ceiling Fan(s), Central Air, Electric
Flooring Laminate, Wood
Fireplace No
Appliance Dishwasher, Disposal, Free-Standing Electric Oven, Free-Standing Electric Range, Vented Exhaust Fan, Electric Water Heater, Water Purifier, Water Softener
Exterior
Exterior Feature Gutters Full, Lighting, Restricted Access
Garage Spaces 2.0
Fence Fenced, Full, Gate, Livestock, Perimeter, Wire
Pool None
Community Features None
Utilities Available Cable Available, Electricity Connected, Phone Available
Waterfront No
Waterfront Description Pond
View Pond, Rural, Trees/Woods
Roof Type Metal
Porch Covered, Front Porch, Rear Porch, Side Porch
Parking Type Detached, Door-Multi, Driveway, Garage, Garage Door Opener, Gated, Kitchen Level, Private, RV Access/Parking, RV Carport
Total Parking Spaces 2
Private Pool No
Building
Lot Description Agricultural, Cleared, Farm, Level, Native Plants, Public Maintained Road, Trees-Large (Over 40 Ft), Trees-Medium (20 Ft - 40 Ft), Trees-Small (Under 20 Ft)
Faces Southeast
Foundation Slab
Sewer Septic Tank
Water Well
Level or Stories Two
Structure Type Masonry – All Sides,Stone,Stone Veneer
New Construction No
Schools
Elementary Schools Smithville
Middle Schools Smithville
High Schools Smithville
School District Smithville Isd
Others
Special Listing Condition Standard
GET MORE INFORMATION




