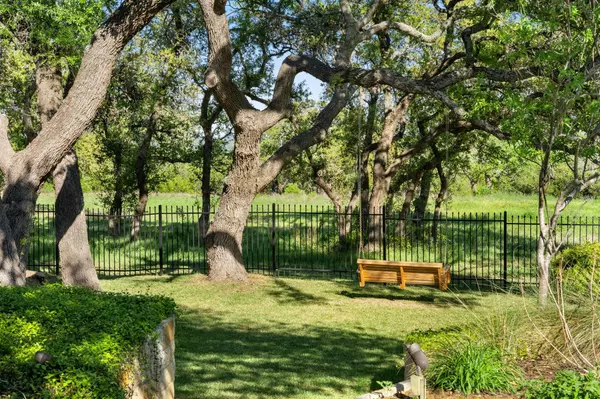
UPDATED:
11/11/2024 05:34 PM
Key Details
Property Type Single Family Home
Sub Type Single Family Residence
Listing Status Active
Purchase Type For Sale
Square Footage 5,756 sqft
Price per Sqft $555
Subdivision Panther Creek
MLS Listing ID 8976692
Style 1st Floor Entry,Multi-level Floor Plan
Bedrooms 4
Full Baths 5
HOA Fees $414/ann
HOA Y/N Yes
Originating Board actris
Year Built 1998
Annual Tax Amount $11,667
Tax Year 2023
Lot Size 26.170 Acres
Acres 26.17
Property Description
In addition to the main residence, the estate includes a versatile 2,000 square-foot warehouse that can be used as a flex space, car/RV storage, art studio, or converted into a barn. The property’s long-range views provide a stunning backdrop, ideal for those seeking a private haven close to nature yet convenient to Hill Country, Dripping Springs, and Austin. Residents can enjoy the best of both worlds: seclusion without sacrificing proximity to essential amenities.
Living in Driftwood means easy access to local treasures like Driftwood Estate Winery, Vista Brewing Company, Hays City Store, Salt Lick BBQ, and many other nearby attractions. This property is a rare find, offering the perfect blend of private country living with modern convenience. 1601 Panther Creek Road benefits from a wildlife management exemption that centers on improving bird and other habitat, keeping property taxes to a minimum.
Location
State TX
County Hays
Rooms
Main Level Bedrooms 1
Interior
Interior Features Bookcases, Cedar Closet(s), High Ceilings, Crown Molding, Double Vanity, Dry Bar, Electric Dryer Hookup, Entrance Foyer, French Doors, Interior Steps, Kitchen Island, Pantry, Primary Bedroom on Main, Recessed Lighting, Smart Thermostat, Sound System, Storage, Walk-In Closet(s), Wet Bar, Wired for Sound
Heating Central, Propane
Cooling Central Air, Electric
Flooring Carpet, Tile, Wood
Fireplaces Number 2
Fireplaces Type Living Room, Primary Bedroom
Fireplace No
Appliance Bar Fridge, Built-In Refrigerator, Dishwasher, Range
Exterior
Exterior Feature Balcony, CCTYD, Gutters Full, Private Yard
Garage Spaces 4.0
Fence Perimeter, Wire, Wrought Iron
Pool In Ground, See Remarks
Community Features None
Utilities Available Electricity Connected, Propane
Waterfront No
Waterfront Description None
View Hill Country, Panoramic, Trees/Woods
Roof Type Composition
Porch Covered, Patio, Rear Porch
Parking Type Attached, Garage, Garage Door Opener, Garage Faces Side
Total Parking Spaces 4
Private Pool Yes
Building
Lot Description Back Yard, Front Yard, Garden, Private, Sprinkler - Automatic, Trees-Large (Over 40 Ft), Many Trees, Views
Faces Northwest
Foundation Slab
Sewer Septic Tank
Water Well
Level or Stories Two
Structure Type Brick Veneer
New Construction No
Schools
Elementary Schools Walnut Springs
Middle Schools Dripping Springs Middle
High Schools Dripping Springs
School District Dripping Springs Isd
Others
HOA Fee Include Common Area Maintenance
Special Listing Condition Standard
GET MORE INFORMATION




